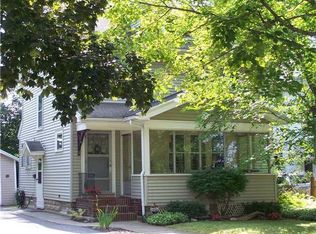It's LOVE at First Sight when you see this North Winton Village Beauty. Fantastic Hardwood Floors are lined with Gumwood Trim throughout. Character-Building Spaces in Living Room are accented by Built-In Bookcase, Decorative Fireplace, Sweeping Arches and Thought-Provoking Bonus Room. The Efficient Kitchen leads to a Generous Dining Room. The Detached Garage provides coveted off-street parking. Basement has potential living space with the beginnings of a full bathroom. Master Bedroom has access to Walk-Up Attic that affords Storage and potential for living space. This Sought-After Walking Community Home is located near local favorites like Lucky's, Winfield Grill and Lucca Kitchen! Note: Seller kindly requests that ALL visitors should wear a face covering and refrain from touching surfaces. Delayed Negotiations: Offers due Monday at 3PM. ** Virtual Tour available.**
This property is off market, which means it's not currently listed for sale or rent on Zillow. This may be different from what's available on other websites or public sources.
