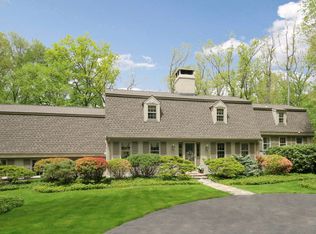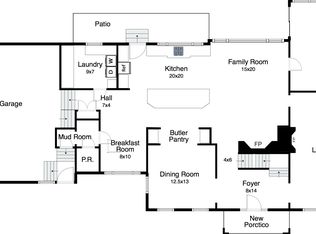Sold for $1,265,000
$1,265,000
14 Beechwood Lane, Ridgefield, CT 06877
4beds
3,194sqft
Single Family Residence
Built in 1968
2.04 Acres Lot
$1,585,400 Zestimate®
$396/sqft
$7,170 Estimated rent
Home value
$1,585,400
$1.41M - $1.79M
$7,170/mo
Zestimate® history
Loading...
Owner options
Explore your selling options
What's special
Nestled in the heart of the highly sought-after Twin Ridge neighborhood in scenic southern Ridgefield, this remarkable 3,000+ sq ft cape-style residence offers a perfect blend of classic charm, modern amenities, and space to spread out. With 4-5 bedrooms and 3.5 baths, this home boasts an enviable 2-acre flat lot that provides the ideal setting for a tranquil, upscale lifestyle. The layout is designed for great flow, making it easy to host gatherings with friends and family. The first floor includes a master suite, an additional bedroom, a kitchen, a living room, a dining room, a family room, an office, and two fireplaces. The attached heated sunroom and oversized deck are perfect for al fresco dining, relaxation, and enjoying the stunning surroundings. Gleaming hardwood floors throughout offer a touch of elegance and low maintenance. The spacious, unfinished basement features glass sliders that open to the backyard. This blank canvas provides endless possibilities, from a recreational room to a home gym or even a guest suite. The close proximity to Weir Farm National Historic Park - just around the corner- will be appreciated by nature enthusiasts. Don't pass up the opportunity to make this sprawling, meticulously maintained Cape-style home in Twin Ridge your own.
Zillow last checked: 8 hours ago
Listing updated: January 08, 2024 at 08:31am
Listed by:
Lisa Bortz 203-240-6307,
William Pitt Sotheby's Int'l 203-438-9531
Bought with:
Adrienne Schoetz, RES.0806091
Coldwell Banker Realty
Source: Smart MLS,MLS#: 170607495
Facts & features
Interior
Bedrooms & bathrooms
- Bedrooms: 4
- Bathrooms: 4
- Full bathrooms: 3
- 1/2 bathrooms: 1
Primary bedroom
- Features: Hardwood Floor
- Level: Main
- Area: 234 Square Feet
- Dimensions: 13 x 18
Bedroom
- Features: Hardwood Floor
- Level: Main
- Area: 182 Square Feet
- Dimensions: 13 x 14
Bedroom
- Features: Hardwood Floor
- Level: Upper
- Area: 156 Square Feet
- Dimensions: 12 x 13
Bedroom
- Features: Hardwood Floor
- Level: Upper
- Area: 156 Square Feet
- Dimensions: 12 x 13
Dining room
- Features: Hardwood Floor
- Level: Main
- Area: 156 Square Feet
- Dimensions: 12 x 13
Family room
- Features: Fireplace, Sliders, Hardwood Floor
- Level: Main
- Area: 234 Square Feet
- Dimensions: 13 x 18
Family room
- Features: Built-in Features, Fireplace, Sliders
- Level: Upper
- Area: 285 Square Feet
- Dimensions: 15 x 19
Kitchen
- Level: Main
- Area: 234 Square Feet
- Dimensions: 13 x 18
Living room
- Features: Bay/Bow Window, Fireplace, Hardwood Floor
- Level: Main
- Area: 252 Square Feet
- Dimensions: 18 x 14
Office
- Level: Main
- Area: 121 Square Feet
- Dimensions: 11 x 11
Sun room
- Level: Main
- Area: 180 Square Feet
- Dimensions: 10 x 18
Heating
- Baseboard, Oil
Cooling
- Central Air
Appliances
- Included: Oven/Range, Refrigerator, Dishwasher, Washer, Dryer, Water Heater
Features
- Basement: Full,Unfinished
- Attic: Walk-up,Storage
- Number of fireplaces: 2
Interior area
- Total structure area: 3,194
- Total interior livable area: 3,194 sqft
- Finished area above ground: 3,194
Property
Parking
- Total spaces: 2
- Parking features: Attached, Private, Paved, Asphalt
- Attached garage spaces: 2
- Has uncovered spaces: Yes
Features
- Patio & porch: Deck, Porch, Enclosed
- Exterior features: Rain Gutters, Lighting
- Waterfront features: Waterfront, Access
Lot
- Size: 2.04 Acres
- Features: Subdivided, Level, Few Trees
Details
- Parcel number: 282914
- Zoning: RAA
Construction
Type & style
- Home type: SingleFamily
- Architectural style: Cape Cod,Colonial
- Property subtype: Single Family Residence
Materials
- Shingle Siding, Wood Siding
- Foundation: Concrete Perimeter
- Roof: Asphalt
Condition
- New construction: No
- Year built: 1968
Utilities & green energy
- Sewer: Septic Tank
- Water: Well
Community & neighborhood
Community
- Community features: Golf, Health Club, Library, Paddle Tennis, Playground, Private School(s), Shopping/Mall, Tennis Court(s)
Location
- Region: Ridgefield
- Subdivision: South Ridgefield
HOA & financial
HOA
- Has HOA: Yes
- HOA fee: $50 annually
Price history
| Date | Event | Price |
|---|---|---|
| 1/5/2024 | Sold | $1,265,000+1.2%$396/sqft |
Source: | ||
| 12/27/2023 | Pending sale | $1,250,000$391/sqft |
Source: | ||
| 12/15/2023 | Contingent | $1,250,000$391/sqft |
Source: | ||
| 11/27/2023 | Listed for sale | $1,250,000$391/sqft |
Source: | ||
| 11/13/2023 | Contingent | $1,250,000$391/sqft |
Source: | ||
Public tax history
| Year | Property taxes | Tax assessment |
|---|---|---|
| 2025 | $24,601 +66.5% | $898,170 +60.2% |
| 2024 | $14,774 +2.1% | $560,700 |
| 2023 | $14,472 +5% | $560,700 +15.7% |
Find assessor info on the county website
Neighborhood: 06877
Nearby schools
GreatSchools rating
- 8/10Branchville Elementary SchoolGrades: K-5Distance: 1.2 mi
- 9/10East Ridge Middle SchoolGrades: 6-8Distance: 2.1 mi
- 10/10Ridgefield High SchoolGrades: 9-12Distance: 6.2 mi
Schools provided by the listing agent
- Elementary: Branchville
- Middle: East Ridge
- High: Ridgefield
Source: Smart MLS. This data may not be complete. We recommend contacting the local school district to confirm school assignments for this home.
Get pre-qualified for a loan
At Zillow Home Loans, we can pre-qualify you in as little as 5 minutes with no impact to your credit score.An equal housing lender. NMLS #10287.
Sell with ease on Zillow
Get a Zillow Showcase℠ listing at no additional cost and you could sell for —faster.
$1,585,400
2% more+$31,708
With Zillow Showcase(estimated)$1,617,108

