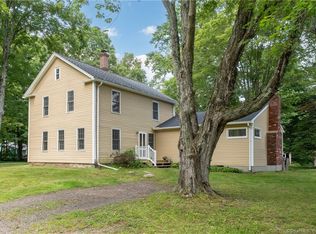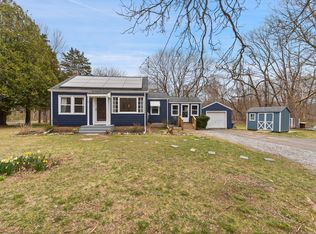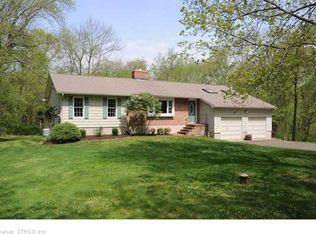Stunning 4 bedroom 3 and a half bathroom colonial set on a picturesque 2.25 acre lot, complete with a beautiful pond filled with wildlife. The interior of this home is just as impressive; the main level has hardwood flooring throughout, french doors leading into the living room with a beautiful brick fireplace. Next is the bright family room with with large sliding doors leading out to the spacious back yard with its large deck, perfect for relaxing or entertaining. From there you'll enter the dining room through another set of french doors, and then into the spacious kitchen with its granite countertops, oversized sink, and stainless steel appliances. The upper level hosts the primary bedroom suite with vaulted ceiling with skylight, the bathroom suite has a beautiful double vanity, jacuzzi tube, and private shower. The second bedroom is spacious enough to be a second primary bedroom and features his and hers closets. The 2 remaining bedrooms bedrooms are generously sized with ample closet space. The lower level is fully finished with its own kitchen, living area, full bathroom, and office space. Above the 3 car garage is a large space that could be used for a workshop, extra storage, ect. Property has many recent upgrades including: new furnace in 2020, new driveway in 2017, new windows in 2013 & 2022, and many more! This home is conveniently located close to shops and restaurants, and is minutes from the Merritt Parkway. Call to schedule your showing today!
This property is off market, which means it's not currently listed for sale or rent on Zillow. This may be different from what's available on other websites or public sources.


