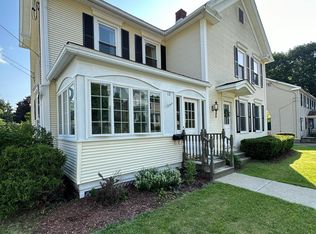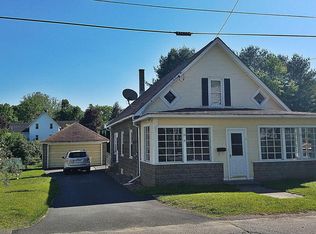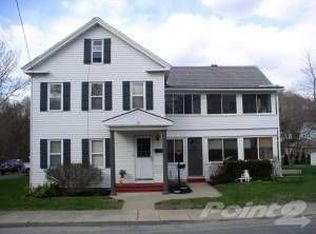Sold for $297,400
$297,400
14 Beech St, Adams, MA 01220
4beds
3,256sqft
Single Family Residence
Built in 1900
9,148 Square Feet Lot
$301,100 Zestimate®
$91/sqft
$1,922 Estimated rent
Home value
$301,100
$262,000 - $343,000
$1,922/mo
Zestimate® history
Loading...
Owner options
Explore your selling options
What's special
This expansive home offers 4 generously sized bedrooms, 5 bathrooms, and a versatile in-law suite—perfect for multigenerational living or guests. Situated on a desirable corner lot, the property features large, light-filled rooms throughout and a newer, energy-efficient heating system for year-round comfort. Enjoy the convenience of two detached garages, providing ample parking and storage space. With its thoughtful layout, spacious interiors, and prime location, this home is ideal for families looking for both comfort and functionality.
Zillow last checked: 8 hours ago
Listing updated: July 01, 2025 at 05:06am
Listed by:
Michele Purcell 413-441-2879,
Lamacchia Realty, Inc. 413-443-7274
Bought with:
Jessica Rizzo
Lamacchia Realty, Inc.
Source: MLS PIN,MLS#: 73360302
Facts & features
Interior
Bedrooms & bathrooms
- Bedrooms: 4
- Bathrooms: 5
- Full bathrooms: 3
- 1/2 bathrooms: 2
Primary bedroom
- Level: Second
Bedroom 2
- Level: Second
Bedroom 3
- Level: Second
Bedroom 4
- Level: Second
Dining room
- Level: First
Kitchen
- Level: First
Living room
- Level: First
Heating
- Baseboard, Oil, Electric
Cooling
- Other
Appliances
- Included: Gas Water Heater, Refrigerator
Features
- Flooring: Wood, Carpet, Laminate
- Windows: Insulated Windows
- Basement: Full,Interior Entry,Dirt Floor,Concrete,Unfinished
- Has fireplace: No
Interior area
- Total structure area: 3,256
- Total interior livable area: 3,256 sqft
- Finished area above ground: 3,256
Property
Parking
- Total spaces: 6
- Parking features: Detached, Paved Drive, Off Street
- Garage spaces: 3
- Uncovered spaces: 3
Features
- Patio & porch: Porch, Deck
- Exterior features: Porch, Deck
Lot
- Size: 9,148 sqft
Details
- Parcel number: M:1190 B:0000 L:00270,2670100
- Zoning: R4
Construction
Type & style
- Home type: SingleFamily
- Architectural style: Colonial
- Property subtype: Single Family Residence
Materials
- Frame
- Foundation: Stone
- Roof: Shingle
Condition
- Year built: 1900
Utilities & green energy
- Electric: Circuit Breakers, 100 Amp Service
- Sewer: Public Sewer
- Water: Public
Community & neighborhood
Location
- Region: Adams
Price history
| Date | Event | Price |
|---|---|---|
| 6/30/2025 | Sold | $297,400-0.8%$91/sqft |
Source: MLS PIN #73360302 Report a problem | ||
| 5/21/2025 | Contingent | $299,900$92/sqft |
Source: | ||
| 5/17/2025 | Price change | $299,900-7.7%$92/sqft |
Source: | ||
| 5/12/2025 | Listed for sale | $325,000$100/sqft |
Source: | ||
| 4/28/2025 | Contingent | $325,000$100/sqft |
Source: MLS PIN #73360302 Report a problem | ||
Public tax history
| Year | Property taxes | Tax assessment |
|---|---|---|
| 2025 | $3,851 +6.1% | $226,400 +9.4% |
| 2024 | $3,629 +6.7% | $206,900 +12.9% |
| 2023 | $3,400 +2% | $183,300 +14.8% |
Find assessor info on the county website
Neighborhood: 01220
Nearby schools
GreatSchools rating
- 4/10Plunkett Elementary SchoolGrades: PK-3Distance: 0.5 mi
- 3/10Hoosac Valley High SchoolGrades: 8-12Distance: 1.5 mi
- 4/10Hoosac Valley Middle SchoolGrades: 4-7Distance: 1.5 mi
Schools provided by the listing agent
- Elementary: Plunkett
- Middle: Hoosac Valley
- High: Hoosac Valley
Source: MLS PIN. This data may not be complete. We recommend contacting the local school district to confirm school assignments for this home.
Get pre-qualified for a loan
At Zillow Home Loans, we can pre-qualify you in as little as 5 minutes with no impact to your credit score.An equal housing lender. NMLS #10287.


