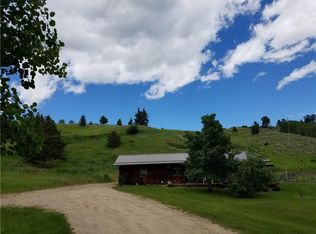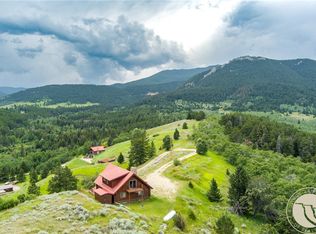Sold
Price Unknown
14 Beaver Trail Loop, Red Lodge, MT 59068
6beds
4,570sqft
Single Family Residence
Built in 1988
-- sqft lot
$1,239,500 Zestimate®
$--/sqft
$4,534 Estimated rent
Home value
$1,239,500
$1.07M - $1.44M
$4,534/mo
Zestimate® history
Loading...
Owner options
Explore your selling options
What's special
8-Acre Forest Retreat Near Red Lodge. Nestled at the base of Grizzly Peak, 2 miles from Red Lodge, this 8-acre compound includes main log cabin, bunkhouse, studio, a greenhouse & shed. The 1988 main cabin features rock fireplace, chefs' kitchen, 4 beds, 2 baths, & curved log staircase reminiscent of Adirondack camps. Outdoor patios provide ideal entertainment. The 2015 log bunkhouse includes a bar, massive rock fireplace, bedroom, bunk loft, & full bath on the lower garage level. The studio, currently a woodworking shop, boasts solid oak wood floors, luxurious bath, living room/office, & sleeping loft, making it a potential guest house or artist s retreat. The greenhouse has abundant light & propagation benches, reflecting the owners skilled gardening. Engineered retaining walls, efficient infrastructure, & meticulous maintenance make this move-in-ready compound a true legacy property.
Zillow last checked: 8 hours ago
Source: BHHS broker feed,MLS#: 351557
Facts & features
Interior
Bedrooms & bathrooms
- Bedrooms: 6
- Bathrooms: 4
- Full bathrooms: 4
Heating
- Radiant, Electric
Appliances
- Included: Dishwasher, Dryer, Microwave, Refrigerator
Interior area
- Total structure area: 4,570
- Total interior livable area: 4,570 sqft
Property
Parking
- Parking features: GarageAttached
- Has attached garage: Yes
Details
- Parcel number: 10035632105020000
Construction
Type & style
- Home type: SingleFamily
- Property subtype: Single Family Residence
Materials
- Stone
- Roof: Metal
Condition
- Year built: 1988
Community & neighborhood
Location
- Region: Red Lodge
Price history
| Date | Event | Price |
|---|---|---|
| 6/9/2025 | Sold | -- |
Source: Agent Provided Report a problem | ||
| 4/9/2025 | Contingent | $1,395,000$305/sqft |
Source: | ||
| 3/31/2025 | Listed for sale | $1,395,000+1067.4%$305/sqft |
Source: | ||
| 7/28/2020 | Listing removed | $119,500$26/sqft |
Source: Century 21 Hometown Brokers #305934 Report a problem | ||
| 6/20/2020 | Pending sale | $119,500$26/sqft |
Source: Century 21 Hometown Brokers #305934 Report a problem | ||
Public tax history
| Year | Property taxes | Tax assessment |
|---|---|---|
| 2024 | $4,661 +3.2% | $804,238 |
| 2023 | $4,515 +13.6% | $804,238 +35.5% |
| 2022 | $3,973 | $593,319 |
Find assessor info on the county website
Neighborhood: 59068
Nearby schools
GreatSchools rating
- 4/10Mountain View SchoolGrades: PK-5Distance: 1.9 mi
- 4/10Roosevelt Junior High SchoolGrades: 6-8Distance: 1.9 mi
- 10/10Red Lodge High SchoolGrades: 9-12Distance: 2.7 mi

