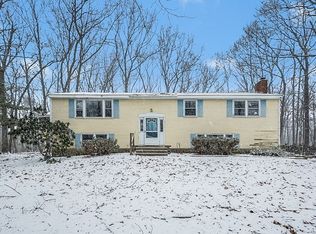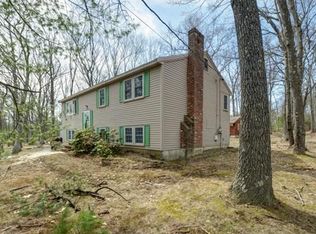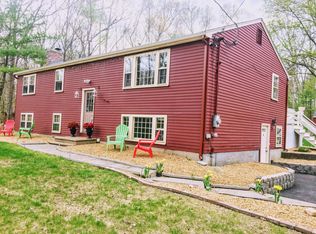Sold for $670,000 on 10/25/24
$670,000
14 Beaver Brook Rd, Littleton, MA 01460
3beds
1,970sqft
Single Family Residence
Built in 1969
0.95 Acres Lot
$671,500 Zestimate®
$340/sqft
$3,438 Estimated rent
Home value
$671,500
$618,000 - $732,000
$3,438/mo
Zestimate® history
Loading...
Owner options
Explore your selling options
What's special
Get ready to fall in love with this freshly updated split level home! The first thing you will notice as you walk through the front door are the gorgeous, newly refinished & stained hardwood floors. Walk up to the main living level where you will find the cutest kitchen with freshly painted cabinets, brand new countertops & appliances, eat-in area. The kitchen leads to our favorite spot, the three season screen porch, perfect for bird watching, reading, or enjoying a drink on a warm evening. This level also includes a nicely sized living room, 3 bedrooms, 1 full & 1 half bathrooms. The LL family room is so cozy & inviting with its fireplace, freshly painted walls & shelves and new carpet. New carpet & paint were added to a huge partially finished space, great for a game room, loads of potential for add'l SF. Wonderful commuter location--near Route 495 and The Point for shopping. Garage door 2024, Central air 2020, septic system 2019, windows were replaced in 2000-2012, roof 2008.
Zillow last checked: 8 hours ago
Listing updated: October 25, 2024 at 02:27pm
Listed by:
Team Suzanne and Company 781-275-2156,
Compass 617-206-3333,
Beth Benker 508-769-4852
Bought with:
Nadia Santiago
Lamacchia Realty, Inc.
Source: MLS PIN,MLS#: 73284854
Facts & features
Interior
Bedrooms & bathrooms
- Bedrooms: 3
- Bathrooms: 2
- Full bathrooms: 1
- 1/2 bathrooms: 1
Primary bedroom
- Features: Flooring - Hardwood, Lighting - Overhead, Closet - Double
- Level: First
- Area: 187
- Dimensions: 17 x 11
Bedroom 2
- Features: Flooring - Hardwood
- Level: First
- Area: 143
- Dimensions: 13 x 11
Bedroom 3
- Features: Flooring - Hardwood
- Level: First
- Area: 100
- Dimensions: 10 x 10
Primary bathroom
- Features: Yes
Bathroom 1
- Features: Bathroom - 3/4, Bathroom - Tiled With Shower Stall, Flooring - Laminate, Window(s) - Picture
- Level: First
- Area: 77
- Dimensions: 7 x 11
Bathroom 2
- Features: Bathroom - Half, Flooring - Stone/Ceramic Tile, Window(s) - Picture
- Level: First
- Area: 16
- Dimensions: 4 x 4
Family room
- Features: Flooring - Wall to Wall Carpet
- Level: Basement
- Area: 238
- Dimensions: 17 x 14
Kitchen
- Features: Window(s) - Picture
- Level: First
- Area: 220
- Dimensions: 20 x 11
Living room
- Features: Flooring - Hardwood, Window(s) - Picture, Recessed Lighting
- Level: First
- Area: 221
- Dimensions: 17 x 13
Heating
- Electric Baseboard, Fireplace(s)
Cooling
- Central Air
Appliances
- Laundry: Electric Dryer Hookup, Washer Hookup, Sink, In Basement
Features
- Lighting - Overhead, Media Room, Sun Room
- Flooring: Tile, Carpet, Laminate, Hardwood, Flooring - Wall to Wall Carpet
- Windows: Insulated Windows
- Basement: Full,Finished,Interior Entry,Garage Access
- Number of fireplaces: 1
- Fireplace features: Family Room
Interior area
- Total structure area: 1,970
- Total interior livable area: 1,970 sqft
Property
Parking
- Total spaces: 5
- Parking features: Attached, Off Street
- Attached garage spaces: 1
- Uncovered spaces: 4
Features
- Patio & porch: Screened, Patio
- Exterior features: Porch - Screened, Patio
- Frontage length: 133.00
Lot
- Size: 0.95 Acres
- Features: Wooded, Gentle Sloping
Details
- Parcel number: 566701
- Zoning: R
Construction
Type & style
- Home type: SingleFamily
- Architectural style: Split Entry
- Property subtype: Single Family Residence
Materials
- Frame
- Foundation: Concrete Perimeter
- Roof: Shingle
Condition
- Year built: 1969
Utilities & green energy
- Electric: Circuit Breakers, 200+ Amp Service
- Sewer: Private Sewer
- Water: Public
- Utilities for property: for Electric Range, for Electric Dryer, Washer Hookup
Community & neighborhood
Community
- Community features: Shopping, Golf, Highway Access
Location
- Region: Littleton
Other
Other facts
- Road surface type: Paved
Price history
| Date | Event | Price |
|---|---|---|
| 10/25/2024 | Sold | $670,000+4.9%$340/sqft |
Source: MLS PIN #73284854 Report a problem | ||
| 9/4/2024 | Listed for sale | $639,000+59.2%$324/sqft |
Source: MLS PIN #73284854 Report a problem | ||
| 5/15/2019 | Sold | $401,500+5.7%$204/sqft |
Source: Public Record Report a problem | ||
| 4/5/2019 | Pending sale | $379,900$193/sqft |
Source: ERA Key Realty Services #72471441 Report a problem | ||
| 3/27/2019 | Listed for sale | $379,900$193/sqft |
Source: ERA Key Realty Services #72471441 Report a problem | ||
Public tax history
| Year | Property taxes | Tax assessment |
|---|---|---|
| 2025 | $8,365 +8.4% | $562,900 +8.3% |
| 2024 | $7,715 -0.8% | $519,900 +8.6% |
| 2023 | $7,781 +5% | $478,800 +14.4% |
Find assessor info on the county website
Neighborhood: 01460
Nearby schools
GreatSchools rating
- 7/10Russell St Elementary SchoolGrades: 3-5Distance: 1 mi
- 9/10Littleton Middle SchoolGrades: 6-8Distance: 1.2 mi
- 9/10Littleton High SchoolGrades: 9-12Distance: 1.7 mi
Schools provided by the listing agent
- Elementary: Shaker/Russell
- Middle: Littleton Mid
- High: Littleton High
Source: MLS PIN. This data may not be complete. We recommend contacting the local school district to confirm school assignments for this home.
Get a cash offer in 3 minutes
Find out how much your home could sell for in as little as 3 minutes with a no-obligation cash offer.
Estimated market value
$671,500
Get a cash offer in 3 minutes
Find out how much your home could sell for in as little as 3 minutes with a no-obligation cash offer.
Estimated market value
$671,500


