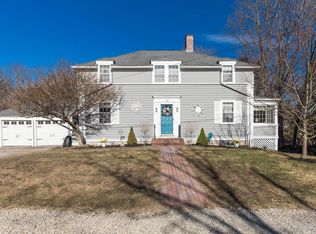Closed
Listed by:
Jennifer Lace,
StartPoint Realty 978-422-3999
Bought with: RE/MAX Bentley's
$509,000
14 Bayview Road, Durham, NH 03824
3beds
1,537sqft
Single Family Residence
Built in 1942
0.38 Acres Lot
$520,900 Zestimate®
$331/sqft
$3,473 Estimated rent
Home value
$520,900
$495,000 - $547,000
$3,473/mo
Zestimate® history
Loading...
Owner options
Explore your selling options
What's special
Private & beautifully landscaped home in a friendly cul-de-sac neighborhood, just a short walk to downtown Durham. The spacious backyard features a large, mature, fenced garden with drip irrigation, plus a work shed with electricity—perfect for hobbies or projects. Inside, enjoy gleaming hardwood floors and a sun-filled four-season room with radiant heated floors available, offering year-round comfort. The charming breakfast nook off the kitchen is the perfect spot to start your day while overlooking the happy yard. The main level also includes a primary bedroom with walk-out deck access and a cozy family room. Upstairs, you’ll find two additional bedrooms and a full bath. This home has had a Home Energy Assessment and is extremely efficient to heat and cool. Location is unbeatable—walk to Jackson’s Landing playground, Churchill Ice Rink, and downtown’s shops, restaurants, and entertainment in under 10 minutes. Close to the UNH Whittemore Center, University of New Hampshire, and the Amtrak Downeaster for convenient travel. Easy access to Portsmouth, Dover, and major commuter routes. Showings begin at the Open House, Saturday 8/16. Open Houses 8/16 10:00-11:30am & 8/17 10:00-11:30am.
Zillow last checked: 8 hours ago
Listing updated: September 24, 2025 at 05:55pm
Listed by:
Jennifer Lace,
StartPoint Realty 978-422-3999
Bought with:
Ron April
RE/MAX Bentley's
Source: PrimeMLS,MLS#: 5055818
Facts & features
Interior
Bedrooms & bathrooms
- Bedrooms: 3
- Bathrooms: 2
- Full bathrooms: 1
- 3/4 bathrooms: 1
Heating
- Kerosene, Forced Air
Cooling
- None
Features
- Basement: Concrete,Daylight,Full,Insulated,Partially Finished,Storage Space,Sump Pump,Walk-Out Access
Interior area
- Total structure area: 2,230
- Total interior livable area: 1,537 sqft
- Finished area above ground: 1,437
- Finished area below ground: 100
Property
Parking
- Parking features: Paved
Features
- Levels: Two
- Stories: 2
Lot
- Size: 0.38 Acres
- Features: Country Setting, Landscaped, Wooded
Details
- Parcel number: DRHMM4B41L11
- Zoning description: RA
Construction
Type & style
- Home type: SingleFamily
- Architectural style: Garrison
- Property subtype: Single Family Residence
Materials
- Wood Frame, Aluminum Siding
- Foundation: Concrete
- Roof: Metal
Condition
- New construction: No
- Year built: 1942
Utilities & green energy
- Electric: 100 Amp Service
- Utilities for property: Cable, Sewer Connected, Fiber Optic Internt Avail
Community & neighborhood
Location
- Region: Durham
Other
Other facts
- Road surface type: Paved
Price history
| Date | Event | Price |
|---|---|---|
| 9/24/2025 | Sold | $509,000$331/sqft |
Source: | ||
| 8/29/2025 | Contingent | $509,000$331/sqft |
Source: | ||
| 8/10/2025 | Listed for sale | $509,000+2%$331/sqft |
Source: | ||
| 9/16/2024 | Listing removed | $499,000$325/sqft |
Source: | ||
| 9/12/2024 | Listed for sale | $499,000+95.7%$325/sqft |
Source: | ||
Public tax history
| Year | Property taxes | Tax assessment |
|---|---|---|
| 2024 | $7,102 | $256,100 |
| 2023 | $7,102 | $256,100 |
| 2022 | $7,102 | $256,100 |
Find assessor info on the county website
Neighborhood: 03824
Nearby schools
GreatSchools rating
- 8/10Oyster River Middle SchoolGrades: 5-8Distance: 0.3 mi
- 10/10Oyster River High SchoolGrades: 9-12Distance: 0.4 mi
- 7/10Moharimet SchoolGrades: K-4Distance: 2.4 mi
Schools provided by the listing agent
- District: Oyster River Cooperative
Source: PrimeMLS. This data may not be complete. We recommend contacting the local school district to confirm school assignments for this home.
Get a cash offer in 3 minutes
Find out how much your home could sell for in as little as 3 minutes with a no-obligation cash offer.
Estimated market value
$520,900
