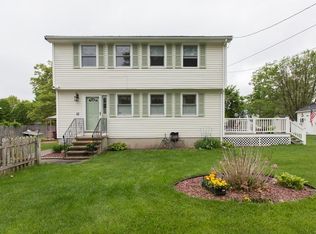Beautiful over-sized colonial with everything you need! Plenty of living space with a living room, family room, sunroom & over sized kitchen as well as a full bath & dedicated laundry room all on the first floor. Upstairs you have a large master suite with its own sunroom & balcony as well as 2 other large bedrooms and a large storage room or walk-in closet. The third floor is also nicely finished and has 2 additional rooms. The basement is a legal accessory apt. that can be used as an in-la or teen suite. Off of the sunroom is a nice-sized deck leading onto a great patio, all perfect for entertaining. The yard is nicely landscaped, private & well cared for. The home has been freshly painted & is just waiting for your family to move in!
This property is off market, which means it's not currently listed for sale or rent on Zillow. This may be different from what's available on other websites or public sources.

