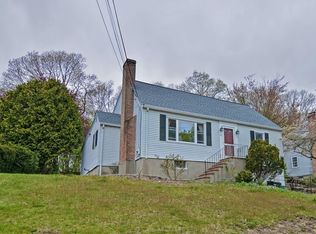14 Bay State Rd, Natick, MA is a single family home that contains 1,644 sq ft and was built in 1949. This charming 3 bedroom, 1.5 bath Gambrel is situated on a cul de sac in a friendly neighborhood. This home is just minutes away from the commuter rail, Natick Center, Lilja Elementary school and abuts the Hunnewell Town Forest. Its interior features include fireplaced living room, hardwood floors throughout, formal dining room, 3 season porch, and garage. This property is priced to sell!
This property is off market, which means it's not currently listed for sale or rent on Zillow. This may be different from what's available on other websites or public sources.

