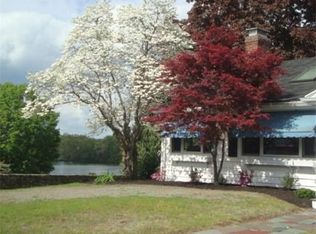Sold for $1,200,000 on 11/25/25
$1,200,000
14 Bay Edge Ln, Worcester, MA 01604
4beds
2,940sqft
Single Family Residence
Built in 2017
8,720 Square Feet Lot
$1,201,000 Zestimate®
$408/sqft
$2,902 Estimated rent
Home value
$1,201,000
$1.12M - $1.29M
$2,902/mo
Zestimate® history
Loading...
Owner options
Explore your selling options
What's special
NEW PRICE ADJUSTMENT!!! Stunning luxury waterfront estate with breathtaking views and professionally landscaped grounds. A grand stone walkway leads to impressive double doors and a welcoming foyer. The chef’s kitchen features stainless steel appliances, marble countertops, large island with breakfast bar, tile floors, recessed lighting, and a spacious pantry. Dining area opens to an expansive deck overlooking the lake. Elegant living room offers tile floors, recessed lighting, bar area, and basement access. Hardwood bedrooms throughout. Lavish primary suite boasts double doors, walk-in closet, spa-like bath with double vanity, soaking tub, and tiled shower. Another ensuite bedroom includes attic access and linen closet. Finished lower level includes a stylish bonus room, private salon/spa, full bath, home office/bedroom, and a tiled dog-washing station. The backyard oasis has a dock, serene pond, screened retreat, patio, deck, and 4-car driveway—true lakeside luxury.
Zillow last checked: 8 hours ago
Listing updated: November 28, 2025 at 07:47am
Listed by:
Jon Sakhat 508-635-7099,
Lamacchia Realty, Inc. 781-786-8080
Bought with:
Jon Sakhat
Lamacchia Realty, Inc.
Source: MLS PIN,MLS#: 73407227
Facts & features
Interior
Bedrooms & bathrooms
- Bedrooms: 4
- Bathrooms: 4
- Full bathrooms: 3
- 1/2 bathrooms: 1
Primary bedroom
- Features: Bathroom - Full, Ceiling Fan(s), Walk-In Closet(s), Flooring - Hardwood, Cable Hookup
- Level: Second
- Area: 378
- Dimensions: 18 x 21
Bedroom 2
- Features: Bathroom - Full, Ceiling Fan(s), Closet, Flooring - Hardwood, Cable Hookup, Recessed Lighting
- Level: Second
- Area: 300
- Dimensions: 20 x 15
Bedroom 3
- Features: Closet, Flooring - Hardwood, Recessed Lighting
- Level: First
- Area: 195
- Dimensions: 13 x 15
Bedroom 4
- Features: Closet, Flooring - Vinyl
- Level: Basement
- Area: 130
- Dimensions: 10 x 13
Primary bathroom
- Features: Yes
Bathroom 1
- Features: Bathroom - Full, Bathroom - Double Vanity/Sink, Bathroom - Tiled With Shower Stall, Bathroom - With Tub, Flooring - Stone/Ceramic Tile, Countertops - Stone/Granite/Solid, Recessed Lighting
- Level: Second
- Area: 252
- Dimensions: 12 x 21
Bathroom 2
- Features: Bathroom - Full, Bathroom - With Shower Stall, Closet - Linen, Flooring - Stone/Ceramic Tile, Countertops - Stone/Granite/Solid
- Level: Second
- Area: 80
- Dimensions: 8 x 10
Bathroom 3
- Features: Bathroom - Half, Closet - Linen, Flooring - Stone/Ceramic Tile, Countertops - Stone/Granite/Solid
- Level: First
- Area: 48
- Dimensions: 8 x 6
Kitchen
- Features: Flooring - Stone/Ceramic Tile, Pantry, Countertops - Stone/Granite/Solid, Kitchen Island, Breakfast Bar / Nook, Deck - Exterior, Exterior Access, Recessed Lighting, Slider, Stainless Steel Appliances, Gas Stove
- Level: First
- Area: 315
- Dimensions: 21 x 15
Living room
- Features: Ceiling Fan(s), Flooring - Stone/Ceramic Tile, Cable Hookup, Recessed Lighting
- Level: First
- Area: 256
- Dimensions: 16 x 16
Heating
- Baseboard, Radiant, Natural Gas, Other
Cooling
- Central Air
Appliances
- Laundry: Electric Dryer Hookup, Washer Hookup, Second Floor
Features
- Bathroom - Full, Bathroom - With Shower Stall, Closet - Linen, Countertops - Stone/Granite/Solid, Walk-In Closet(s), Recessed Lighting, Slider, Bathroom - Tiled With Shower Stall, Bathroom, Bonus Room
- Flooring: Tile, Vinyl, Hardwood, Flooring - Vinyl
- Doors: Insulated Doors
- Windows: Insulated Windows
- Basement: Full,Finished,Walk-Out Access,Interior Entry
- Has fireplace: No
Interior area
- Total structure area: 2,940
- Total interior livable area: 2,940 sqft
- Finished area above ground: 2,940
Property
Parking
- Total spaces: 6
- Parking features: Attached, Garage Door Opener, Paved Drive, Off Street, Paved
- Attached garage spaces: 2
- Uncovered spaces: 4
Features
- Patio & porch: Deck - Composite, Patio
- Exterior features: Deck - Composite, Patio, Rain Gutters, Sprinkler System, Stone Wall
- Waterfront features: Waterfront, Lake, Lake/Pond, 1 to 2 Mile To Beach, Beach Ownership(Public)
Lot
- Size: 8,720 sqft
- Features: Cleared, Level
Details
- Foundation area: 0
- Parcel number: M:41 B:013 L:00007,1798485
- Zoning: RS-7
Construction
Type & style
- Home type: SingleFamily
- Architectural style: Colonial
- Property subtype: Single Family Residence
Materials
- Frame
- Foundation: Concrete Perimeter
- Roof: Shingle
Condition
- Year built: 2017
Utilities & green energy
- Electric: Circuit Breakers, 200+ Amp Service
- Sewer: Public Sewer
- Water: Public
Green energy
- Energy efficient items: Thermostat
Community & neighborhood
Community
- Community features: Public Transportation, Shopping, Tennis Court(s), Park, Walk/Jog Trails
Location
- Region: Worcester
Other
Other facts
- Road surface type: Paved
Price history
| Date | Event | Price |
|---|---|---|
| 11/25/2025 | Sold | $1,200,000-7%$408/sqft |
Source: MLS PIN #73407227 | ||
| 9/18/2025 | Price change | $1,290,000-7.2%$439/sqft |
Source: MLS PIN #73407227 | ||
| 8/11/2025 | Price change | $1,390,000-7.3%$473/sqft |
Source: MLS PIN #73407227 | ||
| 7/21/2025 | Listed for sale | $1,499,999+276.9%$510/sqft |
Source: MLS PIN #73407227 | ||
| 10/12/2016 | Listing removed | $398,000$135/sqft |
Source: Lakefront Living Realty, LLC #72078201 | ||
Public tax history
| Year | Property taxes | Tax assessment |
|---|---|---|
| 2025 | $13,283 +0.6% | $1,007,027 +4.8% |
| 2024 | $13,207 +5.6% | $960,527 +10.2% |
| 2023 | $12,502 +8% | $871,796 +14.6% |
Find assessor info on the county website
Neighborhood: 01604
Nearby schools
GreatSchools rating
- 6/10Roosevelt SchoolGrades: PK-6Distance: 0.6 mi
- 3/10Worcester East Middle SchoolGrades: 7-8Distance: 2 mi
- 1/10North High SchoolGrades: 9-12Distance: 1.6 mi
Get a cash offer in 3 minutes
Find out how much your home could sell for in as little as 3 minutes with a no-obligation cash offer.
Estimated market value
$1,201,000
Get a cash offer in 3 minutes
Find out how much your home could sell for in as little as 3 minutes with a no-obligation cash offer.
Estimated market value
$1,201,000
