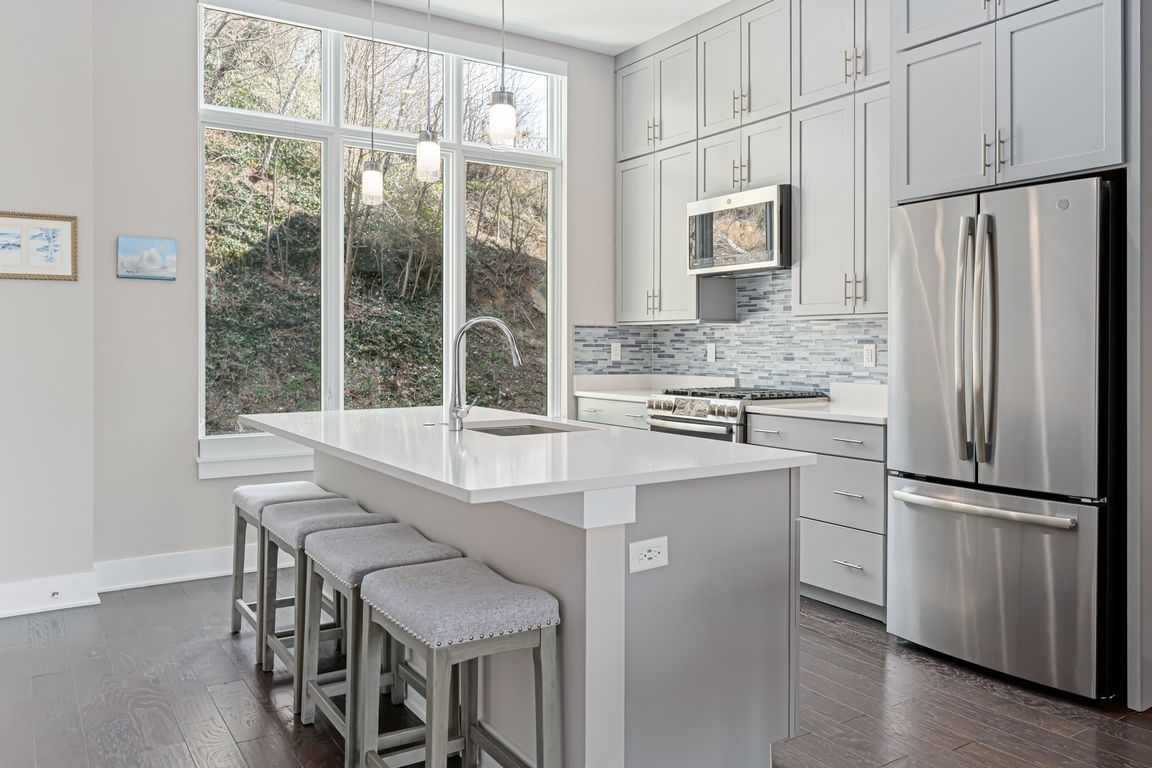
ActivePrice cut: $20K (8/26)
$855,000
3beds
1,751sqft
14 Bauhaus Ct, Asheville, NC 28801
3beds
1,751sqft
Townhouse
Built in 2019
0.02 Acres
2 Attached garage spaces
$488 price/sqft
$225 monthly HOA fee
What's special
Huge private rooftop terraceExpansive windowsPrivate retreatEn-suite bathrooms
Experience the epitome of modern urban living in this stunning 3-bedroom, 3.5-bathroom townhome in the heart of downtown Asheville. Designed with sleek contemporary architecture, this exquisite residence features expansive windows that flood the space with natural light, soaring 10-foot ceilings, and a thoughtfully designed open-concept main living area. Every bedroom is ...
- 265 days |
- 367 |
- 13 |
Source: Canopy MLS as distributed by MLS GRID,MLS#: 4225473
Travel times
Kitchen
Living Room
Primary Bedroom
Zillow last checked: 8 hours ago
Listing updated: October 14, 2025 at 07:54am
Listing Provided by:
William Coin mills.coin@allentate.com,
Howard Hanna Beverly-Hanks Biltmore Avenue,
Scott Mills,
Howard Hanna Beverly-Hanks Biltmore Avenue
Source: Canopy MLS as distributed by MLS GRID,MLS#: 4225473
Facts & features
Interior
Bedrooms & bathrooms
- Bedrooms: 3
- Bathrooms: 4
- Full bathrooms: 3
- 1/2 bathrooms: 1
Bedroom s
- Level: Lower
Bedroom s
- Level: Third
Bedroom s
- Level: Third
Bathroom full
- Level: Lower
Bathroom full
- Level: Third
Bathroom half
- Level: Main
Bathroom full
- Level: Third
Dining room
- Level: Main
Kitchen
- Level: Main
Living room
- Level: Main
Heating
- Heat Pump, Natural Gas
Cooling
- Central Air
Appliances
- Included: Convection Oven, Disposal, Down Draft, Dryer, Dual Flush Toilets, Electric Water Heater, ENERGY STAR Qualified Washer, ENERGY STAR Qualified Freezer, Exhaust Fan, Gas Oven, Gas Range, Low Flow Fixtures, Microwave, Washer, Washer/Dryer
- Laundry: In Unit, Laundry Closet, Upper Level
Features
- Kitchen Island, Open Floorplan, Pantry, Walk-In Closet(s), Other - See Remarks
- Flooring: Hardwood, Sustainable, Tile
- Has basement: No
Interior area
- Total structure area: 1,038
- Total interior livable area: 1,751 sqft
- Finished area above ground: 1,751
- Finished area below ground: 0
Property
Parking
- Total spaces: 2
- Parking features: Attached Garage, Keypad Entry, Parking Space(s)
- Attached garage spaces: 2
Accessibility
- Accessibility features: Two or More Access Exits, Zero-Grade Entry
Features
- Levels: Three Or More
- Stories: 3
- Entry location: Main
- Patio & porch: Terrace
- Exterior features: Rooftop Terrace
- Has view: Yes
- View description: City
Lot
- Size: 0.02 Acres
Details
- Parcel number: 964847684700000
- Zoning: CBD
- Special conditions: Standard
Construction
Type & style
- Home type: Townhouse
- Architectural style: Contemporary,Modern
- Property subtype: Townhouse
Materials
- Brick Partial, Fiber Cement, Glass, Metal
- Foundation: Slab
- Roof: Flat
Condition
- New construction: No
- Year built: 2019
Utilities & green energy
- Sewer: Public Sewer
- Water: City
Green energy
- Water conservation: Dual Flush Toilets, Low-Flow Fixtures
Community & HOA
Community
- Features: Sidewalks, Street Lights
- Subdivision: Bauhaus South Slope
HOA
- Has HOA: Yes
- HOA fee: $225 monthly
- HOA name: Susan Cocke
- HOA phone: 828-398-5278
Location
- Region: Asheville
Financial & listing details
- Price per square foot: $488/sqft
- Tax assessed value: $643,400
- Annual tax amount: $6,647
- Date on market: 2/24/2025
- Cumulative days on market: 266 days
- Listing terms: Cash,Conventional
- Road surface type: Concrete, Paved