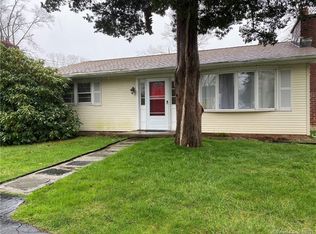Sold for $430,000 on 06/27/25
$430,000
14 Bassett Road, Branford, CT 06405
3beds
1,369sqft
Single Family Residence
Built in 1970
6,534 Square Feet Lot
$441,800 Zestimate®
$314/sqft
$2,715 Estimated rent
Home value
$441,800
$393,000 - $495,000
$2,715/mo
Zestimate® history
Loading...
Owner options
Explore your selling options
What's special
Situated on a quiet cul-de-sac in a desirable beach neighborhood, this charming split level home offers the perfect blend of comfort and potential. Featuring three bedrooms, one and a half baths, the main level boasts an open floor plan that seamlessly connects the kitchen, dining, and living areas centered around a cool pellet stove. Dining area features sliders that steps out to a large private patio perfect for entertaining or relaxing in the fenced in backyard. The primary bedroom includes a screened balcony, perfect for enjoying morning coffee or evening breezes. The lower level offers fantastic flexibility- Comfy family room, more living space, plus an extra room for a home office, guest space, or storage. Freshly painted inside and out! New bath vanity and tub/shower. New carpeting in selected areas. Just a short stroll to the park, playground, and beach. Centrally located to groceries, restaurants, Yale, and train station to head to nyc. So many memories were made here, it's now ready for new memories to be made.
Zillow last checked: 8 hours ago
Listing updated: June 28, 2025 at 05:05am
Listed by:
Jami Nielsen 203-988-5263,
Century 21 AllPoints Realty 203-481-7247
Bought with:
Joseph A. Goodwin, RES.0763205
Century 21 AllPoints Realty
Source: Smart MLS,MLS#: 24092687
Facts & features
Interior
Bedrooms & bathrooms
- Bedrooms: 3
- Bathrooms: 2
- Full bathrooms: 1
- 1/2 bathrooms: 1
Primary bedroom
- Features: Balcony/Deck
- Level: Upper
Bedroom
- Features: Bookcases, Hardwood Floor
- Level: Upper
Bedroom
- Features: Wall/Wall Carpet
- Level: Upper
Dining room
- Features: Combination Liv/Din Rm, Patio/Terrace, Sliders, Hardwood Floor
- Level: Main
Family room
- Features: Bookcases, Ceiling Fan(s), Sliders, Wall/Wall Carpet
- Level: Lower
Living room
- Features: Ceiling Fan(s), Combination Liv/Din Rm, Pellet Stove, Patio/Terrace, Sliders, Hardwood Floor
- Level: Main
Office
- Level: Lower
Heating
- Hot Water, Oil
Cooling
- Ceiling Fan(s), Central Air
Appliances
- Included: Oven/Range, Refrigerator, Dishwasher, Washer, Dryer, Water Heater
- Laundry: Lower Level
Features
- Doors: French Doors
- Basement: Crawl Space,Partial,Heated,Sump Pump,Partially Finished,Liveable Space
- Attic: Pull Down Stairs
- Number of fireplaces: 1
Interior area
- Total structure area: 1,369
- Total interior livable area: 1,369 sqft
- Finished area above ground: 1,369
Property
Parking
- Parking features: None
Features
- Levels: Multi/Split
- Patio & porch: Patio
- Exterior features: Balcony, Garden
- Fencing: Partial
- Waterfront features: Walk to Water
Lot
- Size: 6,534 sqft
- Features: Level, Cul-De-Sac
Details
- Additional structures: Shed(s)
- Parcel number: 1060515
- Zoning: R-4
Construction
Type & style
- Home type: SingleFamily
- Architectural style: Split Level
- Property subtype: Single Family Residence
Materials
- Shingle Siding
- Foundation: Concrete Perimeter
- Roof: Asphalt
Condition
- New construction: No
- Year built: 1970
Utilities & green energy
- Sewer: Public Sewer
- Water: Public
Community & neighborhood
Location
- Region: Branford
- Subdivision: Short Beach
Price history
| Date | Event | Price |
|---|---|---|
| 6/27/2025 | Sold | $430,000+1.2%$314/sqft |
Source: | ||
| 5/16/2025 | Listed for sale | $425,000+1.4%$310/sqft |
Source: | ||
| 3/24/2025 | Listing removed | $419,000$306/sqft |
Source: | ||
| 3/18/2025 | Price change | $419,000-5.8%$306/sqft |
Source: | ||
| 3/15/2025 | Listed for sale | $445,000+58.9%$325/sqft |
Source: | ||
Public tax history
| Year | Property taxes | Tax assessment |
|---|---|---|
| 2025 | $5,742 +14.7% | $268,300 +63.4% |
| 2024 | $5,005 +2% | $164,200 |
| 2023 | $4,908 +1.5% | $164,200 |
Find assessor info on the county website
Neighborhood: 06405
Nearby schools
GreatSchools rating
- 7/10John B. Sliney SchoolGrades: PK-4Distance: 2.2 mi
- 6/10Francis Walsh Intermediate SchoolGrades: 5-8Distance: 3.7 mi
- 5/10Branford High SchoolGrades: 9-12Distance: 3 mi
Schools provided by the listing agent
- Elementary: John B. Sliney
- High: Branford
Source: Smart MLS. This data may not be complete. We recommend contacting the local school district to confirm school assignments for this home.

Get pre-qualified for a loan
At Zillow Home Loans, we can pre-qualify you in as little as 5 minutes with no impact to your credit score.An equal housing lender. NMLS #10287.
Sell for more on Zillow
Get a free Zillow Showcase℠ listing and you could sell for .
$441,800
2% more+ $8,836
With Zillow Showcase(estimated)
$450,636