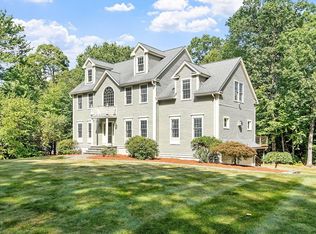Sold for $1,350,000
$1,350,000
14 Barton Rd, Harvard, MA 01451
4beds
4,332sqft
Single Family Residence
Built in 2004
1.55 Acres Lot
$1,379,400 Zestimate®
$312/sqft
$4,939 Estimated rent
Home value
$1,379,400
$1.26M - $1.50M
$4,939/mo
Zestimate® history
Loading...
Owner options
Explore your selling options
What's special
Don’t miss this rare chance to own a custom-built home, filled with high-end upgrades and thoughtful details. Nestled on a quiet, scenic country road, this immaculate property blends luxury with tranquility. The sun-filled open-concept layout is perfect for both everyday living and entertaining. The gourmet kitchen boasts top-tier appliances, custom cabinetry, and a large island that flows into a dramatic family room with cathedral ceilings and a stunning floor-to-ceiling stone fireplace. The three-room primary suite offers a serene retreat with a spacious bedroom, sitting room, and spa-like bath. With four bedrooms and 3.5 baths, there’s space for family, guests, or a home office. The finished walk-out basement includes a wine locker, rec space, and gym/media potential. Professionally landscaped with irrigation, stone patio and multi-level deck—your personal oasis awaits. A must-see for refined country living!
Zillow last checked: 8 hours ago
Listing updated: July 14, 2025 at 06:45am
Listed by:
Suzanne Dutkewych 978-302-2824,
Hazel & Company 978-456-3307
Bought with:
Suzanne Dutkewych
Hazel & Company
Source: MLS PIN,MLS#: 73361567
Facts & features
Interior
Bedrooms & bathrooms
- Bedrooms: 4
- Bathrooms: 4
- Full bathrooms: 3
- 1/2 bathrooms: 1
Primary bedroom
- Features: Bathroom - Full, Bathroom - Double Vanity/Sink, Cathedral Ceiling(s), Ceiling Fan(s), Walk-In Closet(s), Flooring - Hardwood
- Level: Second
- Area: 288
- Dimensions: 16 x 18
Bedroom 2
- Features: Bathroom - Full, Closet, Flooring - Hardwood
- Level: Second
- Area: 192
- Dimensions: 12 x 16
Bedroom 3
- Features: Bathroom - Full, Closet, Flooring - Hardwood
- Level: Second
- Area: 150
- Dimensions: 10 x 15
Bedroom 4
- Features: Bathroom - Full, Closet, Flooring - Hardwood
- Level: Second
- Area: 182
- Dimensions: 13 x 14
Bathroom 1
- Features: Bathroom - Half, Flooring - Stone/Ceramic Tile
- Level: First
Bathroom 2
- Level: Second
Bathroom 3
- Level: Second
Dining room
- Features: Flooring - Hardwood, Window(s) - Bay/Bow/Box
- Level: First
- Area: 196
- Dimensions: 14 x 14
Family room
- Features: Cathedral Ceiling(s), Flooring - Hardwood, Balcony / Deck
- Level: First
- Area: 384
- Dimensions: 16 x 24
Kitchen
- Features: Flooring - Hardwood, Dining Area, Pantry, Countertops - Stone/Granite/Solid, Kitchen Island, Wet Bar
- Level: First
- Area: 322
- Dimensions: 14 x 23
Living room
- Features: Flooring - Hardwood, Window(s) - Bay/Bow/Box
- Level: Main,First
- Area: 224
- Dimensions: 14 x 16
Office
- Features: Flooring - Hardwood, Window(s) - Bay/Bow/Box
- Level: First
- Area: 182
- Dimensions: 13 x 14
Heating
- Forced Air, Oil
Cooling
- Central Air
Appliances
- Included: Water Heater
- Laundry: Second Floor
Features
- Bathroom, Home Office, Game Room, Exercise Room, Central Vacuum
- Flooring: Wood, Tile, Carpet, Flooring - Hardwood, Flooring - Wall to Wall Carpet
- Windows: Bay/Bow/Box
- Basement: Full,Partially Finished,Interior Entry,Concrete
- Number of fireplaces: 1
- Fireplace features: Wood / Coal / Pellet Stove
Interior area
- Total structure area: 4,332
- Total interior livable area: 4,332 sqft
- Finished area above ground: 3,420
- Finished area below ground: 912
Property
Parking
- Total spaces: 9
- Parking features: Attached, Paved Drive, Off Street
- Attached garage spaces: 3
- Uncovered spaces: 6
Features
- Patio & porch: Deck - Wood
- Exterior features: Deck - Wood
- Waterfront features: Lake/Pond, Beach Ownership(Public)
Lot
- Size: 1.55 Acres
- Features: Wooded, Level
Details
- Parcel number: M:27 B:142 L:1,4451835
- Zoning: res
Construction
Type & style
- Home type: SingleFamily
- Architectural style: Colonial
- Property subtype: Single Family Residence
Materials
- Frame
- Foundation: Concrete Perimeter
- Roof: Shingle
Condition
- Year built: 2004
Utilities & green energy
- Electric: 200+ Amp Service
- Sewer: Private Sewer
- Water: Private
Community & neighborhood
Community
- Community features: Public Transportation, Shopping, Pool, Tennis Court(s), Park, Walk/Jog Trails, Stable(s), Medical Facility, Laundromat, Bike Path, Highway Access, House of Worship, Private School, Public School, T-Station
Location
- Region: Harvard
Price history
| Date | Event | Price |
|---|---|---|
| 7/11/2025 | Sold | $1,350,000-3.2%$312/sqft |
Source: MLS PIN #73361567 Report a problem | ||
| 5/7/2025 | Contingent | $1,395,000$322/sqft |
Source: MLS PIN #73361567 Report a problem | ||
| 4/18/2025 | Listed for sale | $1,395,000+60.8%$322/sqft |
Source: MLS PIN #73361567 Report a problem | ||
| 11/7/2011 | Sold | $867,500-7.6%$200/sqft |
Source: Public Record Report a problem | ||
| 8/31/2004 | Sold | $939,000$217/sqft |
Source: Public Record Report a problem | ||
Public tax history
| Year | Property taxes | Tax assessment |
|---|---|---|
| 2025 | $19,595 +6.2% | $1,252,100 +1.1% |
| 2024 | $18,457 -4.5% | $1,238,700 +6.4% |
| 2023 | $19,334 +8.4% | $1,164,000 +16.8% |
Find assessor info on the county website
Neighborhood: 01451
Nearby schools
GreatSchools rating
- 8/10Hildreth Elementary SchoolGrades: PK-5Distance: 1.5 mi
- 10/10The Bromfield SchoolGrades: 9-12Distance: 1.5 mi
Schools provided by the listing agent
- Elementary: Hildreth
- Middle: Bromfield
- High: Bromfield
Source: MLS PIN. This data may not be complete. We recommend contacting the local school district to confirm school assignments for this home.
Get a cash offer in 3 minutes
Find out how much your home could sell for in as little as 3 minutes with a no-obligation cash offer.
Estimated market value$1,379,400
Get a cash offer in 3 minutes
Find out how much your home could sell for in as little as 3 minutes with a no-obligation cash offer.
Estimated market value
$1,379,400
