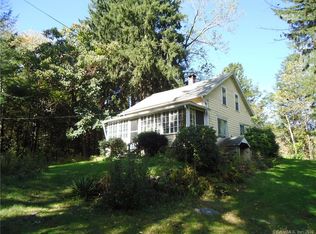Great value in this contemporary home with a colonial feel. The layout is surprisingly traditional and many updates have been done for you including newly updated high-end baths, newer furnace and central air conditioning, plus newer roof. Kitchen opens to dining area and living room with fireplace, first floor bedroom/office, superb master suite on upper level with 2 closets, new luxurious bathroom and its own private balcony overlooking quiet yard; 2 additional 2nd floor floor bedrooms with newer hall bath. Partially finished walk-out lower level is great recreational space or man cave (600 s.f.). Fantastic central Easton location on 4 private acres on quiet cul-de-sac. Conveniently located near all Easton has to offer -- farms, trails, dog park, etc. and easy for shopping and commute!
This property is off market, which means it's not currently listed for sale or rent on Zillow. This may be different from what's available on other websites or public sources.

