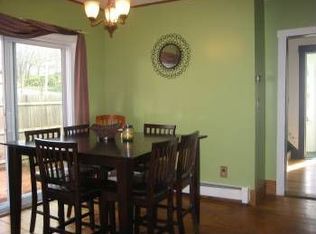Charming Cape with tons of potential! Perfectly located at the end of a dead end street in desirable Clinton neighborhood. Flexible floor plan! Enter the living room featuring large window that allows the sunshine in! Eat-in kitchen offers dining area and ample cabinet & counter space. 2 good sized bedrooms and a full bath completes the first floor. The second level offers 1 spacious bedroom along with an unfinished room which can easily be finished and turned into a 4th bedroom/playroom/office - you decide! Adorable 3-season porch makes for the perfect spot to enjoy the spring days listening to the birds sing. The basement has laundry area, plenty of room for storage and hookups for a wood burning stove! Exterior features large yard, storage shed & paved driveway. Come and see the potential and character this property has to offer! *All offers, if any, will be reviewed by seller Monday at 5pm*
This property is off market, which means it's not currently listed for sale or rent on Zillow. This may be different from what's available on other websites or public sources.
