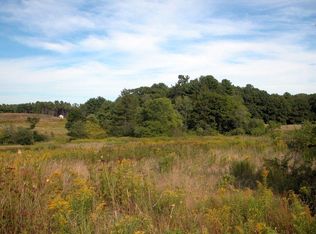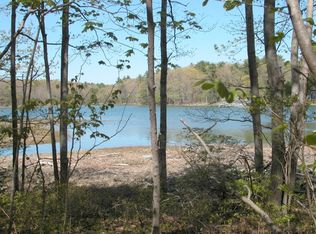New construction directly on the York River with nearly 275' of flat, easy access to the water. The Admiral Topsider boasts 3,500 sq, ft, of living space featured by the open concept first floor plan offering direct views of the river. Four bedrooms, four full baths and too many more options to list.
This property is off market, which means it's not currently listed for sale or rent on Zillow. This may be different from what's available on other websites or public sources.

