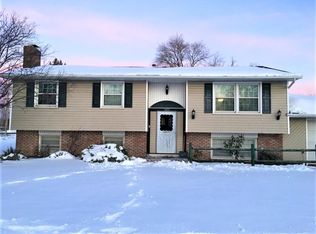Closed
$225,000
14 Barbie Dr, Rochester, NY 14626
3beds
1,000sqft
Single Family Residence
Built in 1964
0.32 Acres Lot
$249,800 Zestimate®
$225/sqft
$1,946 Estimated rent
Home value
$249,800
$230,000 - $272,000
$1,946/mo
Zestimate® history
Loading...
Owner options
Explore your selling options
What's special
This GEM is Move-in Ready! Just Unpack & Enjoy! Updates throughout! This Lovely Home offers 3 Bedrooms with 1.5 Baths, Hardwood Floors, and Eat-in Kitchen with Stove, Refrigerator, Microwave, Washer & Dryer Included (Freezer is Excluded). Good Bedroom Space with Large Closets. This is truly Move-In ready. Finished Basement, Huge Back Deck and Fully Fenced Yard with Lush Landscaping. Lovely neighborhood street with sidewalks. Close to schools, shopping, worship. Low taxes! Don't Miss Out! Priced to Sell! Delayed negotiation 6/25/24 at noon.
Zillow last checked: 8 hours ago
Listing updated: August 21, 2024 at 10:01am
Listed by:
Ellen C. Carr 585-260-1018,
Smart Real Estate,
Bill Fanning 585-260-7986,
Smart Real Estate
Bought with:
Gary J. Norselli, 10301212575
Keller Williams Realty Greater Rochester
Source: NYSAMLSs,MLS#: R1546169 Originating MLS: Rochester
Originating MLS: Rochester
Facts & features
Interior
Bedrooms & bathrooms
- Bedrooms: 3
- Bathrooms: 2
- Full bathrooms: 1
- 1/2 bathrooms: 1
- Main level bathrooms: 1
- Main level bedrooms: 3
Heating
- Gas, Forced Air
Cooling
- Central Air
Appliances
- Included: Dryer, Dishwasher, Gas Oven, Gas Range, Gas Water Heater, Microwave, Refrigerator, Washer
Features
- Ceiling Fan(s), Eat-in Kitchen, Separate/Formal Living Room, Solid Surface Counters, Bedroom on Main Level, Main Level Primary, Programmable Thermostat
- Flooring: Carpet, Ceramic Tile, Hardwood, Laminate, Resilient, Varies
- Windows: Thermal Windows
- Basement: Full,Partially Finished,Sump Pump
- Has fireplace: No
Interior area
- Total structure area: 1,000
- Total interior livable area: 1,000 sqft
Property
Parking
- Total spaces: 1
- Parking features: Attached, Garage, Driveway, Garage Door Opener
- Attached garage spaces: 1
Features
- Levels: One
- Stories: 1
- Patio & porch: Deck
- Exterior features: Blacktop Driveway, Deck, Fully Fenced
- Fencing: Full
Lot
- Size: 0.32 Acres
- Dimensions: 77 x 180
- Features: Residential Lot
Details
- Additional structures: Shed(s), Storage
- Parcel number: 2628000740700006056000
- Special conditions: Standard
- Other equipment: Generator
Construction
Type & style
- Home type: SingleFamily
- Architectural style: Ranch
- Property subtype: Single Family Residence
Materials
- Vinyl Siding, Copper Plumbing
- Foundation: Block
- Roof: Asphalt
Condition
- Resale
- Year built: 1964
Utilities & green energy
- Electric: Circuit Breakers
- Sewer: Connected
- Water: Connected, Public
- Utilities for property: Cable Available, Sewer Connected, Water Connected
Community & neighborhood
Location
- Region: Rochester
- Subdivision: Olympia Heights Add #2
Other
Other facts
- Listing terms: Cash,Conventional,FHA,VA Loan
Price history
| Date | Event | Price |
|---|---|---|
| 8/20/2024 | Sold | $225,000+28.6%$225/sqft |
Source: | ||
| 6/27/2024 | Pending sale | $174,900$175/sqft |
Source: | ||
| 6/19/2024 | Listed for sale | $174,900+52.1%$175/sqft |
Source: | ||
| 8/13/2019 | Sold | $115,000-4.1%$115/sqft |
Source: | ||
| 6/18/2019 | Pending sale | $119,900$120/sqft |
Source: Empire Realty Group #R1196884 Report a problem | ||
Public tax history
| Year | Property taxes | Tax assessment |
|---|---|---|
| 2024 | -- | $103,500 |
| 2023 | -- | $103,500 -7.6% |
| 2022 | -- | $112,000 |
Find assessor info on the county website
Neighborhood: 14626
Nearby schools
GreatSchools rating
- 5/10Buckman Heights Elementary SchoolGrades: 3-5Distance: 0.8 mi
- 3/10Olympia High SchoolGrades: 6-12Distance: 0.5 mi
- NAHolmes Road Elementary SchoolGrades: K-2Distance: 1.4 mi
Schools provided by the listing agent
- District: Greece
Source: NYSAMLSs. This data may not be complete. We recommend contacting the local school district to confirm school assignments for this home.
