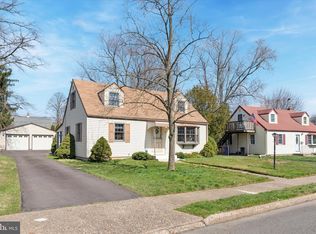Sold for $381,000
$381,000
14 Barbara Rd, Hatboro, PA 19040
3beds
1,142sqft
Single Family Residence
Built in 1950
9,088 Square Feet Lot
$434,600 Zestimate®
$334/sqft
$2,548 Estimated rent
Home value
$434,600
$413,000 - $456,000
$2,548/mo
Zestimate® history
Loading...
Owner options
Explore your selling options
What's special
Welcome to 14 Barbara Rd, Hatboro! This freshly renovated single family house has 3 bedrooms, 2 full bathrooms, finished basement, large back deck overlooking a huge backyard, and plenty more! Park on the NEW 2023 driveway and enter into a spacious living room with all new floors and bright recessed lighting. Venture through the living space and into the kitchen with new lights, butcher block counter tops, stainless steel appliances, and double doors out to the back deck. The first floor has 2 bedrooms and a full bathroom in the common area. Upstairs is dedicated entirely to the primary bedroom! This space is huge with a NEW 2023 full bathroom and plenty of storage area. The basement is newly finished with an entertainment room and utility room. Enjoy the all new back deck with cable railings overlooking a beautiful backyard! Here's what's NEW: driveway, hot water heater, all paint, all floors, counter tops, carpets, refrigerator/freezer, dishwasher, upstairs bathroom, basement, back deck, recessed lights, ceiling fans, and more. Come see what 14 Barbara Rd has to offer!
Zillow last checked: 8 hours ago
Listing updated: July 21, 2023 at 05:03pm
Listed by:
Cole Hoffmann 215-554-7096,
RE/MAX Action Realty-Horsham
Bought with:
Alex Fidler
KW Philly
Source: Bright MLS,MLS#: PAMC2074506
Facts & features
Interior
Bedrooms & bathrooms
- Bedrooms: 3
- Bathrooms: 2
- Full bathrooms: 2
- Main level bathrooms: 1
- Main level bedrooms: 2
Basement
- Area: 0
Heating
- Forced Air, Oil
Cooling
- Central Air, Electric
Appliances
- Included: Water Heater, Cooktop, Stainless Steel Appliance(s), Refrigerator, Range Hood, Microwave, Disposal, Dishwasher, Electric Water Heater
- Laundry: Hookup
Features
- Basement: Partial,Improved,Interior Entry,Windows
- Has fireplace: No
Interior area
- Total structure area: 1,142
- Total interior livable area: 1,142 sqft
- Finished area above ground: 1,142
- Finished area below ground: 0
Property
Parking
- Total spaces: 3
- Parking features: Driveway, On Street
- Uncovered spaces: 3
Accessibility
- Accessibility features: 2+ Access Exits
Features
- Levels: Two
- Stories: 2
- Pool features: None
Lot
- Size: 9,088 sqft
- Dimensions: 60.00 x 0.00
Details
- Additional structures: Above Grade, Below Grade
- Parcel number: 080000097003
- Zoning: RESIDENTIAL
- Zoning description: Single Family
- Special conditions: Standard
Construction
Type & style
- Home type: SingleFamily
- Architectural style: Cape Cod
- Property subtype: Single Family Residence
Materials
- Aluminum Siding
- Foundation: Block, Crawl Space
- Roof: Asphalt
Condition
- Excellent
- New construction: No
- Year built: 1950
Utilities & green energy
- Sewer: Public Sewer
- Water: Public
Community & neighborhood
Location
- Region: Hatboro
- Subdivision: None Available
- Municipality: HATBORO BORO
Other
Other facts
- Listing agreement: Exclusive Right To Sell
- Listing terms: Cash,Conventional,FHA,VA Loan,Other
- Ownership: Fee Simple
Price history
| Date | Event | Price |
|---|---|---|
| 7/21/2023 | Sold | $381,000+0.3%$334/sqft |
Source: | ||
| 6/27/2023 | Pending sale | $379,900$333/sqft |
Source: | ||
| 6/19/2023 | Listed for sale | $379,900+80%$333/sqft |
Source: | ||
| 8/31/2022 | Sold | $211,000+28.7%$185/sqft |
Source: Public Record Report a problem | ||
| 9/17/2002 | Sold | $164,000$144/sqft |
Source: Public Record Report a problem | ||
Public tax history
| Year | Property taxes | Tax assessment |
|---|---|---|
| 2025 | $5,611 +5.1% | $111,450 |
| 2024 | $5,338 | $111,450 |
| 2023 | $5,338 +6.7% | $111,450 |
Find assessor info on the county website
Neighborhood: 19040
Nearby schools
GreatSchools rating
- NACrooked Billet El SchoolGrades: Distance: 0.3 mi
- 8/10Keith Valley Middle SchoolGrades: 6-8Distance: 1.2 mi
- 7/10Hatboro-Horsham Senior High SchoolGrades: 9-12Distance: 3.2 mi
Schools provided by the listing agent
- Elementary: Crooked Billet
- Middle: Keith Valley
- High: Hatboro-horsham
- District: Hatboro-horsham
Source: Bright MLS. This data may not be complete. We recommend contacting the local school district to confirm school assignments for this home.
Get a cash offer in 3 minutes
Find out how much your home could sell for in as little as 3 minutes with a no-obligation cash offer.
Estimated market value$434,600
Get a cash offer in 3 minutes
Find out how much your home could sell for in as little as 3 minutes with a no-obligation cash offer.
Estimated market value
$434,600
