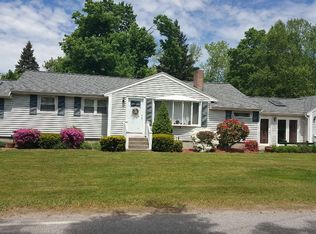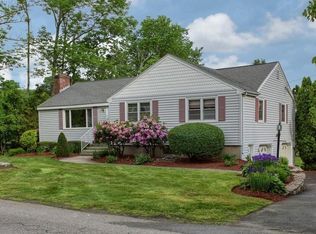Sold for $675,000
$675,000
14 Bailey Rd, Tewksbury, MA 01876
3beds
1,610sqft
Single Family Residence
Built in 1956
0.34 Acres Lot
$725,500 Zestimate®
$419/sqft
$3,787 Estimated rent
Home value
$725,500
$689,000 - $762,000
$3,787/mo
Zestimate® history
Loading...
Owner options
Explore your selling options
What's special
Well maintained Ranch style home on a private, professionally landscaped lot on the Andover Town line. This updated 3 bedroom home features an open concept kitchen and dining room with wood flooring, fireplace (double sided), ample cabinets, granite countertops and a center island breakfast bar for casual meals. From the kitchen you also have direct access to an oversized family room with fireplace, sliding doors and access to an adjacent private patio. The bedroom wing includes 3 nicely sized bedrooms with wood floors, ample closet space and an updated tiled bath with marble surround shower with glass doors. The lower level includes an office and extra storage. This very private lot includes several specimen plantings and coi pond. Additional features include paver walkways, patio and driveway, 2 car garage and newer roof (2013) adding immense value to this beautiful home!
Zillow last checked: 8 hours ago
Listing updated: June 30, 2023 at 12:03pm
Listed by:
The Carroll Group 978-475-2100,
RE/MAX Partners 978-475-2100,
Thomas Carroll 978-502-8347
Bought with:
John E. Magazzu
RE/MAX Renaissance Inc.
Source: MLS PIN,MLS#: 73114072
Facts & features
Interior
Bedrooms & bathrooms
- Bedrooms: 3
- Bathrooms: 2
- Full bathrooms: 1
- 1/2 bathrooms: 1
Primary bedroom
- Features: Ceiling Fan(s), Flooring - Hardwood
- Level: First
- Area: 121
- Dimensions: 11 x 11
Bedroom 2
- Features: Ceiling Fan(s), Flooring - Hardwood
- Level: First
- Area: 121
- Dimensions: 11 x 11
Bedroom 3
- Features: Flooring - Hardwood
- Level: First
- Area: 126
- Dimensions: 9 x 14
Primary bathroom
- Features: No
Bathroom 1
- Features: Bathroom - Full, Closet - Linen, Flooring - Stone/Ceramic Tile
- Level: First
- Area: 56
- Dimensions: 8 x 7
Bathroom 2
- Features: Bathroom - Half, Flooring - Stone/Ceramic Tile
- Level: First
- Area: 36
- Dimensions: 6 x 6
Dining room
- Features: Flooring - Hardwood, Window(s) - Bay/Bow/Box, Open Floorplan, Lighting - Pendant
- Level: First
- Area: 208
- Dimensions: 16 x 13
Family room
- Features: Ceiling Fan(s), Beamed Ceilings, Flooring - Wall to Wall Carpet, Exterior Access, Slider
- Level: First
- Area: 418
- Dimensions: 22 x 19
Kitchen
- Features: Flooring - Hardwood, Countertops - Stone/Granite/Solid, Kitchen Island, Open Floorplan, Recessed Lighting
- Level: First
- Area: 154
- Dimensions: 11 x 14
Office
- Features: Flooring - Wall to Wall Carpet
- Level: Basement
- Area: 108
- Dimensions: 9 x 12
Heating
- Central, Baseboard, Natural Gas
Cooling
- Central Air
Appliances
- Included: Gas Water Heater, Water Heater, Range, Dishwasher, Microwave, Refrigerator, Washer
- Laundry: First Floor, Gas Dryer Hookup
Features
- Office
- Flooring: Tile, Carpet, Hardwood, Flooring - Wall to Wall Carpet
- Doors: Storm Door(s)
- Windows: Insulated Windows, Storm Window(s), Screens
- Basement: Full,Partially Finished
- Number of fireplaces: 2
- Fireplace features: Dining Room, Family Room
Interior area
- Total structure area: 1,610
- Total interior livable area: 1,610 sqft
Property
Parking
- Total spaces: 6
- Parking features: Attached, Paved Drive, Off Street
- Attached garage spaces: 2
- Uncovered spaces: 4
Features
- Patio & porch: Patio
- Exterior features: Patio, Rain Gutters, Professional Landscaping, Sprinkler System, Screens
Lot
- Size: 0.34 Acres
- Features: Corner Lot, Wooded
Details
- Parcel number: M:0041 L:0016 U:0000,790631
- Zoning: RG
Construction
Type & style
- Home type: SingleFamily
- Architectural style: Ranch
- Property subtype: Single Family Residence
Materials
- Frame
- Foundation: Concrete Perimeter
- Roof: Shingle
Condition
- Year built: 1956
Utilities & green energy
- Electric: 220 Volts, Circuit Breakers, 100 Amp Service
- Sewer: Public Sewer
- Water: Public
- Utilities for property: for Electric Range, for Electric Oven, for Gas Dryer
Community & neighborhood
Security
- Security features: Security System
Community
- Community features: Public Transportation, Shopping, Walk/Jog Trails, Golf
Location
- Region: Tewksbury
Other
Other facts
- Road surface type: Paved
Price history
| Date | Event | Price |
|---|---|---|
| 6/30/2023 | Sold | $675,000+3.9%$419/sqft |
Source: MLS PIN #73114072 Report a problem | ||
| 5/23/2023 | Contingent | $649,900$404/sqft |
Source: MLS PIN #73114072 Report a problem | ||
| 5/19/2023 | Listed for sale | $649,900$404/sqft |
Source: MLS PIN #73114072 Report a problem | ||
Public tax history
| Year | Property taxes | Tax assessment |
|---|---|---|
| 2025 | $7,932 +3.6% | $600,000 +5% |
| 2024 | $7,654 +5.3% | $571,600 +10.9% |
| 2023 | $7,266 +2.8% | $515,300 +10.8% |
Find assessor info on the county website
Neighborhood: 01876
Nearby schools
GreatSchools rating
- NALoella F. Dewing Elementary SchoolGrades: PK-2Distance: 0.8 mi
- 7/10John W. Wynn Middle SchoolGrades: 7-8Distance: 4 mi
- 8/10Tewksbury Memorial High SchoolGrades: 9-12Distance: 3.3 mi
Get a cash offer in 3 minutes
Find out how much your home could sell for in as little as 3 minutes with a no-obligation cash offer.
Estimated market value$725,500
Get a cash offer in 3 minutes
Find out how much your home could sell for in as little as 3 minutes with a no-obligation cash offer.
Estimated market value
$725,500

