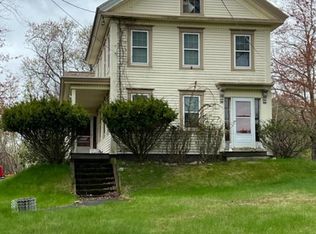Back on the Market, Buyer's Cold Feet Is Your Opportunity! Your new home is awaiting your arrival. Nothing to do but unpack! Hardwood floors greet you throughout this renovated home. Enter into the stunning kitchen with glass backsplash, stainless steel sink and appliances as well as a center island for additional storage, counter space and seating. The kitchen opens into the formal dining room. Meals taste better when enjoying them in this naturally lit and spacious room. The wainscoting adds to the charm and ambiance of the dining experience as well. The bathrooms have been elegantly remodeled while keeping a classic and comfortable feel. Convenient first floor bedroom with two additional bedrooms upstairs to satisfy any lifestyle. Space is not an issue for this home. Find a finished basement as well as a garage. This home has been pre-inspected for your peace of mind. If that wasn't enough, the location is fantastic. Located in a great Dover neighborhood in the Garrison School District, you can easily commute to Portsmouth, Boston or the Lakes region. Enjoy all that Dover has to offer such as The Children's Museum New Hampshire, LaFesta Pizza, 7th Settlement, Thirsty Moose and Blue Latitudes. Close to Wentworth Douglass Hospital, Hannaford, Shaw's, Market Basket, and Tendercrop Farm.
This property is off market, which means it's not currently listed for sale or rent on Zillow. This may be different from what's available on other websites or public sources.
