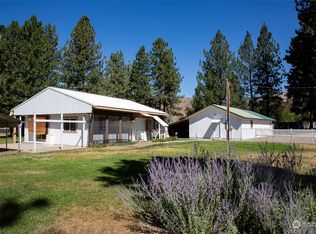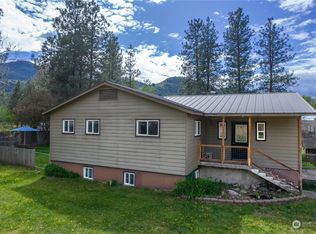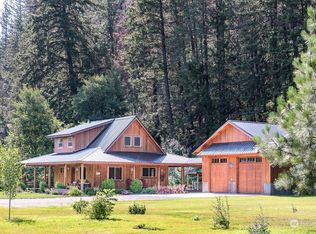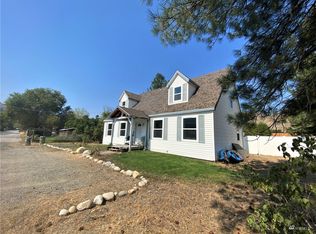Sold
Listed by:
Kathryn B. Goldberg,
Blue Sky Real Estate, LLC
Bought with: North Cascade Land & Home Co.
$754,500
14 B & B Road, Twisp, WA 98856
2beds
1,808sqft
Single Family Residence
Built in 2015
5.09 Acres Lot
$730,300 Zestimate®
$417/sqft
$2,638 Estimated rent
Home value
$730,300
$672,000 - $781,000
$2,638/mo
Zestimate® history
Loading...
Owner options
Explore your selling options
What's special
Unique barn-style home on 5+ irrigated acres w/views of Mt. Gardner, Leecher & McClure Mountains. Very private with peek-a-boo river views. Timber frame home designed by famed architect Brice Butler, built by Jeff Patterson. The high quality of design & construction are evident throughout. Walls of windows in the great room bring the outdoors inside. Living spaces are flexible & inviting from the practical kitchen/dining areas to the cozy seating spaces. Radiant floor heat plus cozy wood stove. Main floor has 1 bedroom, 1 full bath plus laundry. Primary bedroom, office space, ¾ bath & walk-in closet are in loft. Plus bonus loft room above garage. Very well insulated. Large "Hot Dawg" propane heater w/fan in garage & bonus loft.
Zillow last checked: 8 hours ago
Listing updated: June 30, 2023 at 04:26pm
Offers reviewed: May 23
Listed by:
Kathryn B. Goldberg,
Blue Sky Real Estate, LLC
Bought with:
Tricia D. Eyre, 49977
North Cascade Land & Home Co.
Source: NWMLS,MLS#: 2065671
Facts & features
Interior
Bedrooms & bathrooms
- Bedrooms: 2
- Bathrooms: 2
- Full bathrooms: 1
- 3/4 bathrooms: 1
- Main level bedrooms: 1
Primary bedroom
- Level: Second
Bedroom
- Level: Main
Bathroom full
- Level: Main
Bathroom three quarter
- Level: Second
Bonus room
- Level: Second
Den office
- Level: Second
Entry hall
- Level: Main
Great room
- Level: Main
Kitchen without eating space
- Level: Main
Utility room
- Level: Main
Heating
- Other – See Remarks, Radiant
Cooling
- None
Appliances
- Included: Dishwasher_, Dryer, Microwave_, Refrigerator_, StoveRange_, Washer, Dishwasher, Microwave, Refrigerator, StoveRange, Water Heater: electric
Features
- Bath Off Primary, Loft
- Flooring: Concrete, Softwood
- Doors: French Doors
- Windows: Double Pane/Storm Window, Skylight(s)
- Basement: None
- Has fireplace: No
Interior area
- Total structure area: 1,808
- Total interior livable area: 1,808 sqft
Property
Parking
- Total spaces: 2
- Parking features: Attached Garage, Off Street
- Attached garage spaces: 2
Features
- Levels: Two
- Stories: 2
- Entry location: Main
- Patio & porch: Concrete, Fir/Softwood, Bath Off Primary, Double Pane/Storm Window, French Doors, Loft, Skylight(s), Vaulted Ceiling(s), Walk-In Closet(s), Water Heater
- Has view: Yes
- View description: Mountain(s), River, See Remarks
- Has water view: Yes
- Water view: River
Lot
- Size: 5.09 Acres
- Features: Dead End Street, Secluded, High Speed Internet, Irrigation, Outbuildings, Propane
- Topography: Equestrian,Level
- Residential vegetation: Fruit Trees, Garden Space, Pasture
Details
- Parcel number: 8830910200
- Zoning description: MRD-5,Jurisdiction: County
- Special conditions: Standard
Construction
Type & style
- Home type: SingleFamily
- Property subtype: Single Family Residence
Materials
- Metal/Vinyl, Wood Siding
- Foundation: Poured Concrete
- Roof: Metal
Condition
- Very Good
- Year built: 2015
Details
- Builder name: Jeff Patterson
Utilities & green energy
- Electric: Company: PUD
- Sewer: Septic Tank
- Water: Individual Well, See Remarks
- Utilities for property: Methownet
Community & neighborhood
Location
- Region: Twisp
- Subdivision: Twisp South
Other
Other facts
- Listing terms: Cash Out,Conventional
- Road surface type: Dirt
- Cumulative days on market: 703 days
Price history
| Date | Event | Price |
|---|---|---|
| 6/30/2023 | Sold | $754,500+0.6%$417/sqft |
Source: | ||
| 5/25/2023 | Pending sale | $750,000$415/sqft |
Source: | ||
| 5/15/2023 | Listed for sale | $750,000+500%$415/sqft |
Source: | ||
| 6/21/2013 | Sold | $125,000-7.4%$69/sqft |
Source: | ||
| 4/21/2012 | Listing removed | $135,000$75/sqft |
Source: Windermere Methow Valley #316637 Report a problem | ||
Public tax history
Tax history is unavailable.
Neighborhood: 98856
Nearby schools
GreatSchools rating
- 5/10Methow Valley Elementary SchoolGrades: PK-5Distance: 7 mi
- 8/10Liberty Bell Jr Sr High SchoolGrades: 6-12Distance: 7.4 mi
Schools provided by the listing agent
- Elementary: Methow Vly Elem
- Middle: Liberty Bell Jnr Snr
- High: Liberty Bell Jnr Snr
Source: NWMLS. This data may not be complete. We recommend contacting the local school district to confirm school assignments for this home.
Get pre-qualified for a loan
At Zillow Home Loans, we can pre-qualify you in as little as 5 minutes with no impact to your credit score.An equal housing lender. NMLS #10287.



