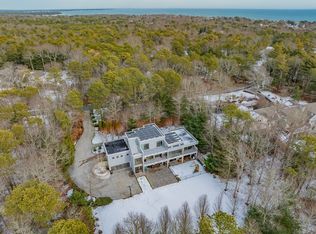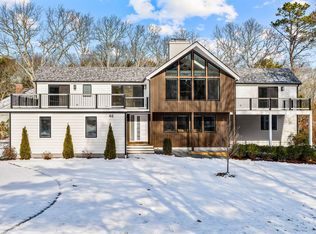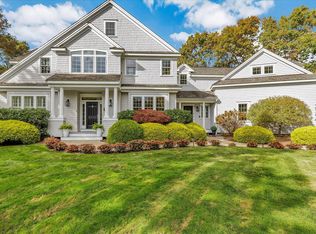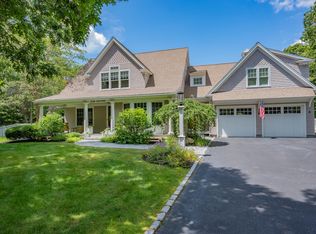Just completed! Ockway Village's final home! This spectacular property is unlike any other home in Ockway Village. Featuring over 4,800 square feet of living space and situated on an acre plus site, this five-bedroom home is truly extraordinary. The main residence offers a first-floor primary suite, a welcoming living room with gas fireplace and coffered ceilings, open kitchen/dining area, and first floor private office. Upstairs includes three bedrooms with ensuite baths, one easily serving as a potential second primary bedroom. Main residence also includes a spacious patio area for outside entertainment as well as one car garage. The property also features a two-car detached garage with a wonderfully appointed guest suite.Ockway Village is New Seabury's newest, gated, upscale community. All homes are built with maintenance free materials, upgraded features, and smart home technology to create a truly exceptional offering. Community includes a lovely neighborhood pool and pool house. The Homeowners Association maintains grounds allowing owners a turnkey experience and the ability to relax and enjoy all that New Seabury has to offer.
New construction
$2,742,957
14 Azalea Lane, Mashpee, MA 02649
5beds
4,805sqft
Est.:
Single Family Residence
Built in 2025
1.3 Acres Lot
$-- Zestimate®
$571/sqft
$405/mo HOA
What's special
Two-car detached garageFirst-floor primary suitePrivate officeWonderfully appointed guest suiteCoffered ceilings
- 520 days |
- 715 |
- 20 |
Zillow last checked: 8 hours ago
Listing updated: January 30, 2026 at 09:38am
Listed by:
Michael J Degnan 508-776-2502,
Christie's Int'l RE Atlantic Brokerage
Source: CCIMLS,MLS#: 22404359
Tour with a local agent
Facts & features
Interior
Bedrooms & bathrooms
- Bedrooms: 5
- Bathrooms: 6
- Full bathrooms: 5
- 1/2 bathrooms: 1
Primary bedroom
- Features: Recessed Lighting, Closet, Cathedral Ceiling(s)
- Level: First
Bedroom 2
- Features: Bedroom 2, Closet, Private Full Bath
Bedroom 3
- Features: Bedroom 3, Closet, Private Full Bath
Bedroom 4
- Features: Bedroom 4, Closet, Private Full Bath
- Level: Second
Primary bathroom
- Features: Private Full Bath
Kitchen
- Features: Kitchen, Upgraded Cabinets, Kitchen Island
- Level: First
Living room
- Features: Beamed Ceilings, Living Room
- Level: First
Heating
- Has Heating (Unspecified Type)
Cooling
- Central Air
Appliances
- Included: Dishwasher, Refrigerator, Gas Range, Microwave, Electric Water Heater
- Laundry: Laundry Room, First Floor
Features
- HU Cable TV, Recessed Lighting
- Flooring: Hardwood, Carpet, Tile, Wood
- Basement: Bulkhead Access,Interior Entry,Full
- Number of fireplaces: 1
Interior area
- Total structure area: 4,805
- Total interior livable area: 4,805 sqft
Property
Parking
- Total spaces: 3
- Parking features: Garage - Attached, Open
- Attached garage spaces: 3
- Has uncovered spaces: Yes
Features
- Stories: 2
Lot
- Size: 1.3 Acres
- Features: Bike Path, Medical Facility, House of Worship, Near Golf Course, Shopping, Marina, Conservation Area, Wooded, Level, South of Route 28
Details
- Parcel number: 0
- Zoning: Residential
- Special conditions: None
Construction
Type & style
- Home type: SingleFamily
- Architectural style: Other
- Property subtype: Single Family Residence
Materials
- See Remarks, Shingle Siding
- Foundation: Poured
- Roof: Asphalt, Pitched
Condition
- Actual, New Construction
- New construction: Yes
- Year built: 2025
Details
- Warranty included: Yes
Utilities & green energy
- Sewer: Private Sewer
Community & HOA
Community
- Subdivision: New Seabury
HOA
- Has HOA: Yes
- Amenities included: Common Area, Snow Removal, Trash, Pool, Landscaping
- HOA fee: $405 monthly
Location
- Region: Mashpee
Financial & listing details
- Price per square foot: $571/sqft
- Date on market: 9/7/2024
- Cumulative days on market: 429 days
- Road surface type: Paved
Estimated market value
Not available
Estimated sales range
Not available
$6,389/mo
Price history
Price history
| Date | Event | Price |
|---|---|---|
| 10/11/2025 | Listed for sale | $2,742,957$571/sqft |
Source: | ||
| 8/20/2025 | Pending sale | $2,742,957$571/sqft |
Source: | ||
| 5/16/2025 | Listed for sale | $2,742,957$571/sqft |
Source: | ||
| 4/8/2025 | Listing removed | $2,742,957$571/sqft |
Source: | ||
| 9/7/2024 | Listed for sale | $2,742,957$571/sqft |
Source: | ||
Public tax history
Public tax history
Tax history is unavailable.BuyAbility℠ payment
Est. payment
$16,416/mo
Principal & interest
$13657
Property taxes
$1394
Other costs
$1365
Climate risks
Neighborhood: 02649
Nearby schools
GreatSchools rating
- NAKenneth Coombs SchoolGrades: PK-2Distance: 2.8 mi
- 5/10Mashpee High SchoolGrades: 7-12Distance: 2.8 mi
- 3/10Quashnet SchoolGrades: 3-6Distance: 3 mi
Schools provided by the listing agent
- District: Mashpee
Source: CCIMLS. This data may not be complete. We recommend contacting the local school district to confirm school assignments for this home.
- Loading
- Loading




