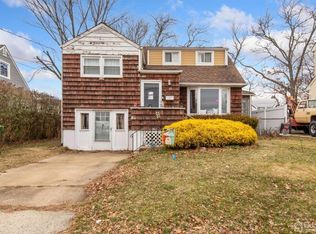Room to Grow - Split level home, Enjoy quiet nights in your family room relaxing by the wood burning fireplace, A generous Eat in Kitchen with pantry closet, Phenomenal sized Living room for all your home entertaining. Lets stroll upstairs to 4 ample bedrooms, hardwood floors. plenty of closets, and 2 full baths. 2 Car garage with openers and basement completes this home and is ready for you. sprinklers in front and side. leaf guard gutters, newer vinyl siding, patio and AG Pool,Newer roof. Sayreville offers a boat ramp, parks, fishing, paths along the water, Transportation and close to major roadways. Don't forget shopping around the corner.
This property is off market, which means it's not currently listed for sale or rent on Zillow. This may be different from what's available on other websites or public sources.
