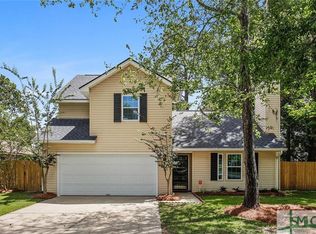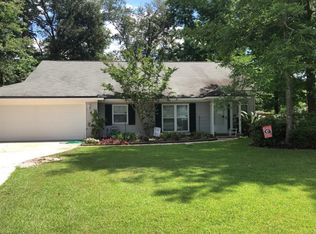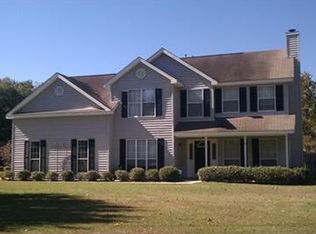Beautiful Open Floor plan, Freshly Painted throughout, New Wood laminate flooring, New carpeting in Bedrooms, Large Great room with stunning fireplace, high ceilings, Formal dining area, Kitchen with breakfast area. Master suite offers large walk in closet and master bath. Covered patio and two car garage complete this lovely Georgetown Home. Community pools, tennis courts, club houses and playgrounds for your enjoyment. Fabulous neighborhood, County taxes only. Welcome Home.
This property is off market, which means it's not currently listed for sale or rent on Zillow. This may be different from what's available on other websites or public sources.



