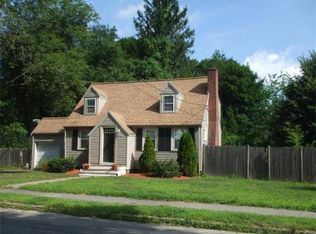Waiting for a move-in ready home in Colonial Park? Located 2 blocks from Colonial Park School this home features expansive windows, a deck overlooking a private landscaped back yard, interior has been recently updated with paint, refinished hardwood floors throughout. Kitchen with stainless appliances, Silestone counters with center island open to the more formal dining area with bay windows.. The finished breezway provides a great mudroom entrance and sliders to deck.. First floor bedroom/office with windows overlooking rear yard, a and a first floor tiled bath with whirlpool tub. Living room has a fireplace and large bay windows. Second floor has a full tiled bath, and two spacious bedrooms, the master features oversized closets. The painted, unfinished basement, provides room for laundry and additional storage. This home is ready for you to add your personal touch, make it your home.Sidewalks make this a great walking neighborhood,a short walk to Whip Hill for hiking.
This property is off market, which means it's not currently listed for sale or rent on Zillow. This may be different from what's available on other websites or public sources.
