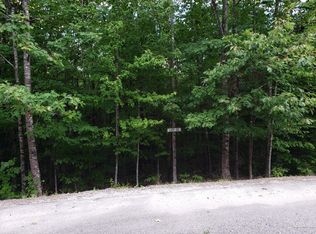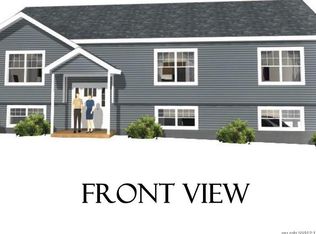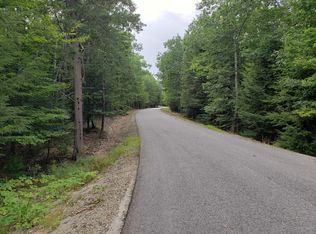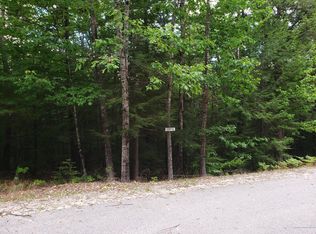Closed
$78,500
14 Autumn Lane, Lewiston, ME 04240
2beds
980sqft
Mobile Home
Built in 1987
-- sqft lot
$80,400 Zestimate®
$80/sqft
$1,573 Estimated rent
Home value
$80,400
$69,000 - $94,000
$1,573/mo
Zestimate® history
Loading...
Owner options
Explore your selling options
What's special
Quality Victorian single wide with brand new windows throughout in a peaceful and convenient Country Lane Estates. This two bedroom, two bath home has a large deck, storage shed, and carport for added ease of living. The shingles were replaced in 2015, and the previous owners added two walls to make a den where the dining area was. Could be used as an office, library or converted back to a dining area. Come see this wonderful Victorian home in Country Lane Estates to see how easy living could be!
Zillow last checked: 8 hours ago
Listing updated: July 01, 2025 at 12:16pm
Listed by:
Fontaine Family-The Real Estate Leader 207-784-3800
Bought with:
Coldwell Banker Realty
Source: Maine Listings,MLS#: 1615091
Facts & features
Interior
Bedrooms & bathrooms
- Bedrooms: 2
- Bathrooms: 2
- Full bathrooms: 2
Bedroom 1
- Features: Full Bath
- Level: First
- Area: 131.14 Square Feet
- Dimensions: 13.01 x 10.08
Bedroom 2
- Level: First
- Area: 120.9 Square Feet
- Dimensions: 10 x 12.09
Den
- Level: First
- Area: 49.03 Square Feet
- Dimensions: 8.09 x 6.06
Kitchen
- Level: First
- Area: 92.3 Square Feet
- Dimensions: 13 x 7.1
Living room
- Level: First
- Area: 206.18 Square Feet
- Dimensions: 12.1 x 17.04
Heating
- Forced Air
Cooling
- None
Appliances
- Included: Electric Range, Refrigerator
Features
- 1st Floor Primary Bedroom w/Bath, One-Floor Living, Storage
- Flooring: Carpet, Laminate, Vinyl
- Windows: Double Pane Windows
- Basement: None
- Has fireplace: No
Interior area
- Total structure area: 980
- Total interior livable area: 980 sqft
- Finished area above ground: 980
- Finished area below ground: 0
Property
Parking
- Parking features: Paved, 1 - 4 Spaces, On Site, Off Street, Carport
- Has carport: Yes
Features
- Patio & porch: Deck
Lot
- Features: Mobile Home Park, Near Turnpike/Interstate, Near Town, Neighborhood, Corner Lot, Level
Details
- Additional structures: Shed(s)
- Parcel number: LEWIM038L003U90000533
- On leased land: Yes
- Zoning: Residential
Construction
Type & style
- Home type: MobileManufactured
- Architectural style: Other
- Property subtype: Mobile Home
Materials
- Mobile, Vinyl Siding
- Foundation: Slab
- Roof: Shingle
Condition
- Year built: 1987
Details
- Builder model: IV7514IKFR2
Utilities & green energy
- Electric: Circuit Breakers
- Sewer: Public Sewer
- Water: Public
Community & neighborhood
Location
- Region: Sabattus
- Subdivision: Country Lane Estates
HOA & financial
HOA
- Has HOA: Yes
- HOA fee: $510 monthly
Other
Other facts
- Body type: Single Wide
- Road surface type: Paved
Price history
| Date | Event | Price |
|---|---|---|
| 7/1/2025 | Sold | $78,500$80/sqft |
Source: | ||
| 5/20/2025 | Pending sale | $78,500$80/sqft |
Source: | ||
| 5/14/2025 | Price change | $78,500-1.9%$80/sqft |
Source: | ||
| 5/5/2025 | Listed for sale | $80,000$82/sqft |
Source: | ||
| 3/18/2025 | Listing removed | $80,000$82/sqft |
Source: | ||
Public tax history
| Year | Property taxes | Tax assessment |
|---|---|---|
| 2024 | $991 +5.9% | $31,200 |
| 2023 | $936 +30.9% | $31,200 +24.3% |
| 2022 | $715 +0.8% | $25,100 |
Find assessor info on the county website
Neighborhood: 04280
Nearby schools
GreatSchools rating
- 2/10Oak Hill Middle SchoolGrades: 5-8Distance: 2.7 mi
- 6/10Oak Hill High SchoolGrades: 9-12Distance: 2 mi
- NASabattus Primary SchoolGrades: 1-2Distance: 3.5 mi



