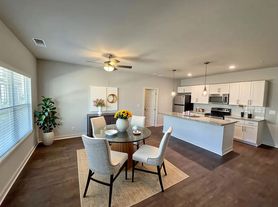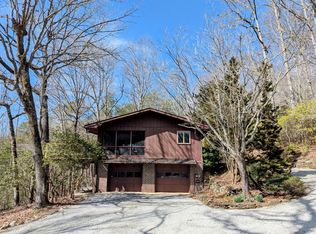Beautiful newly Renovated Autumn Lodge with vaulted tongue and groove ceilings , stainless steel appliances , granite counter tops, washer and dryer , two open family rooms, pool table, hot tub, large covered and not covered deck areas. One acre of country living at its finest. Includes water, internet, 3 movie channels, lawn care. Completely furnished and available October 1, 2025. Years lease
Copyright Carolina Smokies Association of Realtors & MLS. All rights reserved. Information is deemed reliable but not guaranteed.
House for rent
$2,600/mo
14 Autumn Ln, Otto, NC 28763
4beds
--sqft
Price may not include required fees and charges.
Singlefamily
Available now
-- Pets
Ceiling fan
Area laundry
-- Parking
Wall furnace
What's special
Hot tubPool tableGranite counter topsWasher and dryerTwo open family roomsStainless steel appliances
- 28 days |
- -- |
- -- |
Travel times
Looking to buy when your lease ends?
With a 6% savings match, a first-time homebuyer savings account is designed to help you reach your down payment goals faster.
Offer exclusive to Foyer+; Terms apply. Details on landing page.
Facts & features
Interior
Bedrooms & bathrooms
- Bedrooms: 4
- Bathrooms: 2
- Full bathrooms: 2
Heating
- Wall Furnace
Cooling
- Ceiling Fan
Appliances
- Included: Dishwasher, Disposal, Microwave, Refrigerator, Wall Air Conditioning, Washer
- Laundry: Area, In Unit
Features
- Ceiling Fan(s)
Property
Parking
- Details: Contact manager
Features
- Exterior features: 1-3 acres, Area, Carbon Monoxide Detector(s), Doors at Dock Height (None), Internet included in rent, Lawn Care included in rent, Lot Features: 1-3 acres, No Garage/Carport, Oven/Range Electric, Pets - Yes, Smoke Detector(s), Water included in rent
Details
- Parcel number: 6590025192
Construction
Type & style
- Home type: SingleFamily
- Property subtype: SingleFamily
Condition
- Year built: 1990
Utilities & green energy
- Utilities for property: Internet, Water
Community & HOA
Location
- Region: Otto
Financial & listing details
- Lease term: Long Term Lease
Price history
| Date | Event | Price |
|---|---|---|
| 9/19/2025 | Listed for rent | $2,600 |
Source: Carolina Smokies MLS #26042204 | ||
| 4/19/2024 | Listing removed | $599,000 |
Source: Carolina Smokies MLS #26034975 | ||
| 2/5/2024 | Listed for sale | $599,000 |
Source: Carolina Smokies MLS #26034975 | ||
| 1/1/2024 | Listing removed | $599,000 |
Source: Carolina Smokies MLS #26034975 | ||
| 10/17/2023 | Listed for sale | $599,000+299.3% |
Source: Carolina Smokies MLS #26034975 | ||

