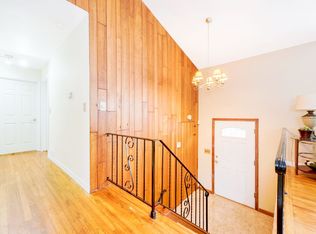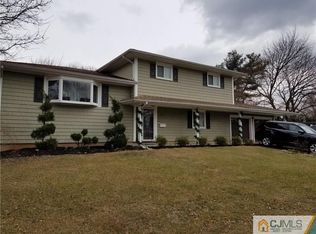Low Taxes, Located in sought after Foxwood Queens Estate Subdivision with well appointed upgrades and improvements equates to EXCEPTIONAL VALUE! Spacious Bi-Level Home with vaulted ceiling in Dining room. Captial improvements include: bathrooms updated, new stainless steel appliances, 2017 hvac system and new roof. First level has large family room, amazing bathroom with seated stall shower, laundry area and access to rear yard. Second level three good size bedrooms, living room, dining room, kitchen and full bath. Spacious rear yard for Al Fresco entertainment and inground pool to enjoy and cool off during the warm season. Don't wait or hesitate, beautiful home will not last. Located close to major highways, Rutgers University and NJT Train and Bus to NY
This property is off market, which means it's not currently listed for sale or rent on Zillow. This may be different from what's available on other websites or public sources.

