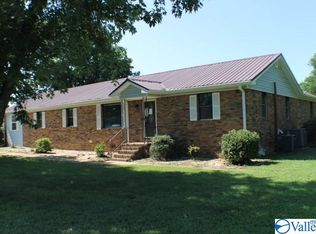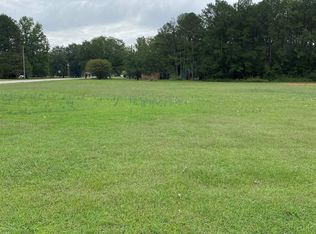Completely Remodeled, Full Brick Home in Priceville City School District NOW AVAILABLE!!! This Four bedroom, 3 bath home PLUS an office is sitting on a sprawling 1.2 acre tract. A nice mixture of mature trees and open yard. Fenced in backyard too... This is a well built home from the Metal roof to the solid floors. New flooring throughout! All New Fixtures as well. Brand New Kitchen w/ SS appliances. New HVAC units! Sliding barn doors and upscale lighting give this Move In Ready Home a Rustic Vibe. Covered back porch is perfect for watching the sun go down...
This property is off market, which means it's not currently listed for sale or rent on Zillow. This may be different from what's available on other websites or public sources.

