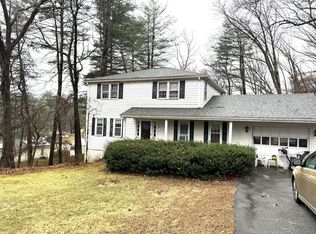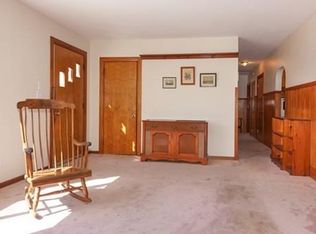Scenic water views, quiet neighborhood and privacy best describes the location of this three bedroom raised ranch. Open floor plan, modern kitchen with hardwood floors, stainless steel appliances and exterior access to a newer deck (2013). Down the hall is your Master Bedroom with private entrance to the full bath. Finishing off the main level are two more spacious bedrooms. Lower level offers a family room or additional fourth bedroom. Plus potential to expand living space in basement with it's high ceilings above grade windows and existing plumbing for a second bathroom. Other updates roof (2015) Mitsubishi ductless mini-splits (2015). Beautifully landscaped and well maintained home. Just minutes from the Assabet River Rail Trail and Federal Reserve with walk,jog,hiking trails.
This property is off market, which means it's not currently listed for sale or rent on Zillow. This may be different from what's available on other websites or public sources.

