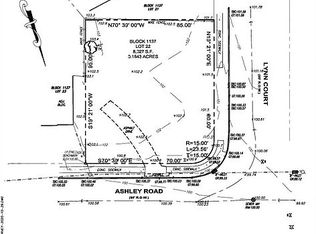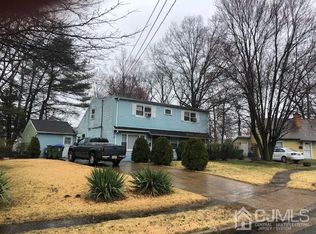New Construction! READY SOON- Featuring 5 Beds, 3 Full Baths, Kitchen w/ 36" custom cabinets, Center Island w/Granite Countertops & Glass Tile Backsplash, w/NEW Appliances. Large Family Room, Dinning Room/Living Room. PERFECT 2500 sq ft house built on existing/extended slab. Hardwood Floors throughout entire 2nd floor. 1st Floor bedroom is perfect for guest or family members. Master Suite features high ceiling, Walk-in closet, custom shower stall. Granite top vanity. Custom Molding throughout. 2-Zone high efficiency HVAC . Andersen 400 series Line Low E Windows. Roman top masonite doors. w/Beautiful patio. Showings begin FRI 6-21-19
This property is off market, which means it's not currently listed for sale or rent on Zillow. This may be different from what's available on other websites or public sources.

