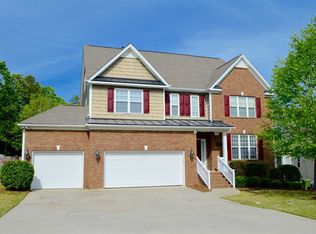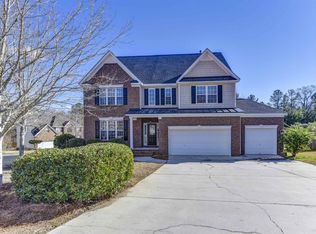Location, Location, Location! An extraordinary house with exciting extra touches at every turn!! Honey Stop The Car!! This amazing home is located in Chelsea Park Subdivision on a corner lot with large back yard for the kids! This stunning 5br/3 bath home is convenient to I-26 and zoned for Chapin schools. When you enter this home you're immediately greeted with beauty by the soaring 2 story grande foyer and beautiful genuine hardwoods as well as wainscoting that continues into the formal dining room. The Master bedroom and 3rd bedroom each feature an attached bonus room. The home boasts a guest room on main with full bath and Berber carpet. The kitchen features a gorgeous tile back splash, granite counter tops, a double oven (bonus: top oven is also a microwave)! Kitchen also includes a built in desk and wine rack. The kitchen also includes a breakfast nook, utility room, pantry closet, entry to large 2 car garage, and exit to large back balcony deck perfect for entertaining and into your huge corner lot back yard. The master bedroom suite is a true oasis featuring a sitting room, large walk in closet, gorgeous tiled wall in your en suite, large L-Shaped Double Vanity with tons of counter space, garden tub and separate shower with glass door. Also included is a seller owned, not leased, security system with security cameras and ring doorbell for added security as well as a owner supplied 1 year home warranty!
This property is off market, which means it's not currently listed for sale or rent on Zillow. This may be different from what's available on other websites or public sources.

