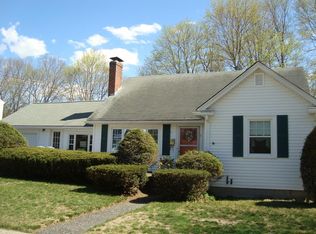Charming Cape on a quiet street. with wonderful large yard. Spacious living room with hardwood floors, attractive fireplace and crown molding. Dining room with hardwood flooring, built in china cabinet, bead board wainscoting and chair rail. A breakfast counter and window into kitchen. This home boasts 4 bedrooms, 2 on first floor , 2 on second and 2 Full baths. A covered porch at side entrance and an enclosed porch/sunroom at rear. A one car garage. Easy care vinyl siding and Thermopane windows. Town water /sewer. A bonus room finished in the basement and the laundry in basement as well. Plenty of room for storage.
This property is off market, which means it's not currently listed for sale or rent on Zillow. This may be different from what's available on other websites or public sources.
