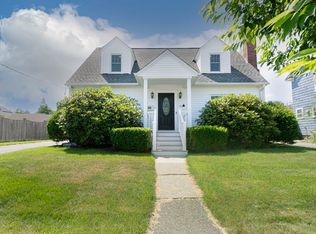Sold for $425,000
$425,000
14 Arbutus Rd, Worcester, MA 01606
3beds
1,826sqft
Single Family Residence
Built in 1904
6,623 Square Feet Lot
$440,600 Zestimate®
$233/sqft
$2,947 Estimated rent
Home value
$440,600
$401,000 - $485,000
$2,947/mo
Zestimate® history
Loading...
Owner options
Explore your selling options
What's special
Welcome to 14 Arbutus Road, nestled in the desirable Burncoat neighborhood. This spacious single-family home offers over 1,800 sq. ft. of living space, featuring three bedrooms and two full bathrooms. As you enter, you're greeted by a grand foyer that seamlessly flows into an open-concept kitchen, complete with stainless steel appliances, granite countertops, and a center island with a second sink. The expansive living room, with its gas fireplace insert and cathedral ceilings, is perfect for relaxing or entertaining. The formal dining room, with custom built-ins, opens to a private study, offering additional flexibility. Hardwood floors run throughout most of the home, with tile in the kitchen and bathrooms; new wall-to-wall carpet in the living room. Upstairs, you'll find three bedrooms and a full bathroom featuring a luxurious 6-jet Jacuzzi tub. Step outside to your private back deck, overlooking a fully fenced yard with a storage shed. Quick close is possible.
Zillow last checked: 8 hours ago
Listing updated: October 09, 2024 at 10:58am
Listed by:
The Jarboe Group 508-322-1499,
Keller Williams Pinnacle Central 508-754-3020,
Alicia Jarboe 860-481-9771
Bought with:
Kwadwo Yeboah
TopHills Realty Partners, LLC
Source: MLS PIN,MLS#: 73278910
Facts & features
Interior
Bedrooms & bathrooms
- Bedrooms: 3
- Bathrooms: 2
- Full bathrooms: 2
- Main level bathrooms: 1
Primary bedroom
- Features: Ceiling Fan(s), Walk-In Closet(s), Flooring - Hardwood
- Level: Second
- Area: 180
- Dimensions: 15 x 12
Bedroom 2
- Features: Ceiling Fan(s), Closet, Flooring - Hardwood
- Level: Second
- Area: 169
- Dimensions: 13 x 13
Bedroom 3
- Features: Flooring - Hardwood, Lighting - Overhead
- Level: Second
- Area: 117
- Dimensions: 13 x 9
Primary bathroom
- Features: No
Bathroom 1
- Features: Bathroom - Full, Bathroom - Tiled With Tub & Shower, Flooring - Stone/Ceramic Tile
- Level: Main,First
- Area: 99
- Dimensions: 11 x 9
Bathroom 2
- Features: Bathroom - Full, Bathroom - Tiled With Tub, Flooring - Stone/Ceramic Tile, Jacuzzi / Whirlpool Soaking Tub, Wainscoting
- Level: Second
- Area: 77
- Dimensions: 11 x 7
Dining room
- Features: Closet/Cabinets - Custom Built, Flooring - Hardwood, Lighting - Overhead
- Level: First
- Area: 169
- Dimensions: 13 x 13
Kitchen
- Features: Flooring - Stone/Ceramic Tile, Countertops - Stone/Granite/Solid, Kitchen Island, Open Floorplan, Stainless Steel Appliances, Lighting - Pendant
- Level: First
- Area: 240
- Dimensions: 20 x 12
Living room
- Features: Cathedral Ceiling(s), Ceiling Fan(s), Closet, Flooring - Wall to Wall Carpet, Deck - Exterior, Exterior Access, Open Floorplan, Sunken
- Level: First
- Area: 270
- Dimensions: 18 x 15
Heating
- Steam, Natural Gas
Cooling
- None
Appliances
- Included: Gas Water Heater, Range, Dishwasher, Refrigerator, Washer, Dryer, Range Hood
- Laundry: Electric Dryer Hookup, Washer Hookup
Features
- Lighting - Overhead, Ceiling Fan(s), Entrance Foyer, Study
- Flooring: Wood, Tile, Carpet, Flooring - Hardwood, Flooring - Stone/Ceramic Tile
- Basement: Full,Interior Entry,Bulkhead,Concrete,Unfinished
- Number of fireplaces: 1
- Fireplace features: Living Room
Interior area
- Total structure area: 1,826
- Total interior livable area: 1,826 sqft
Property
Parking
- Total spaces: 2
- Parking features: Paved Drive, Off Street, Paved
- Uncovered spaces: 2
Accessibility
- Accessibility features: No
Features
- Patio & porch: Porch, Deck
- Exterior features: Porch, Deck, Rain Gutters, Storage, Fenced Yard
- Fencing: Fenced/Enclosed,Fenced
Lot
- Size: 6,623 sqft
- Features: Cleared, Level
Details
- Parcel number: M:23 B:035 L:00046,1784442
- Zoning: RS-7
Construction
Type & style
- Home type: SingleFamily
- Architectural style: Cape
- Property subtype: Single Family Residence
Materials
- Frame
- Foundation: Concrete Perimeter
- Roof: Shingle
Condition
- Year built: 1904
Utilities & green energy
- Electric: 100 Amp Service
- Sewer: Public Sewer
- Water: Public
- Utilities for property: for Gas Range, for Electric Dryer, Washer Hookup
Community & neighborhood
Community
- Community features: Shopping, Pool, Tennis Court(s), Park, Walk/Jog Trails, Golf, Medical Facility, Highway Access, House of Worship, Private School, Public School, University
Location
- Region: Worcester
Other
Other facts
- Listing terms: Contract
- Road surface type: Paved
Price history
| Date | Event | Price |
|---|---|---|
| 10/9/2024 | Sold | $425,000-3.4%$233/sqft |
Source: MLS PIN #73278910 Report a problem | ||
| 9/4/2024 | Contingent | $440,000$241/sqft |
Source: MLS PIN #73278910 Report a problem | ||
| 8/29/2024 | Price change | $440,000-2.2%$241/sqft |
Source: MLS PIN #73278910 Report a problem | ||
| 8/17/2024 | Listed for sale | $450,000+53.4%$246/sqft |
Source: MLS PIN #73278910 Report a problem | ||
| 8/14/2018 | Listing removed | $1,800$1/sqft |
Source: Keller Williams Realty Greater Worcester #72372741 Report a problem | ||
Public tax history
| Year | Property taxes | Tax assessment |
|---|---|---|
| 2025 | $5,264 +4.6% | $399,100 +9% |
| 2024 | $5,034 +4% | $366,100 +8.4% |
| 2023 | $4,841 +8.3% | $337,600 +14.9% |
Find assessor info on the county website
Neighborhood: 01606
Nearby schools
GreatSchools rating
- 3/10Burncoat Street Preparatory SchoolGrades: K-6Distance: 0.5 mi
- 3/10Burncoat Middle SchoolGrades: 7-8Distance: 1.2 mi
- 2/10Burncoat Senior High SchoolGrades: 9-12Distance: 1.2 mi
Get a cash offer in 3 minutes
Find out how much your home could sell for in as little as 3 minutes with a no-obligation cash offer.
Estimated market value$440,600
Get a cash offer in 3 minutes
Find out how much your home could sell for in as little as 3 minutes with a no-obligation cash offer.
Estimated market value
$440,600
