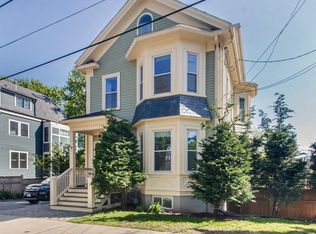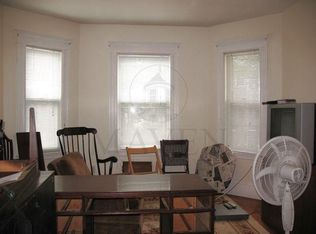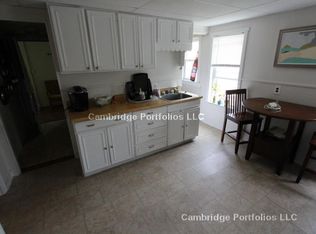Come home to this stunning 2012 custom-built 2-story penthouse home in Somerville's coveted Davis Square! This sprawling 2,213 sq. ft. home features an open floor plan ideal for entertaining, dedicated living and dining space, and sliders that lead from the dining room to your private deck. The kitchen features maple cabinetry in a cherry finish, stainless steel appliances, breakfast bar and granite countertops. Master bedroom features a beautiful bay window, an abundance of closet space and en-suite bath. Two upper-level bedrooms each equipped with office space and charming rooftop views. A private yard, private deck, and 2 deeded parking spaces in your private driveway (can fit 4) complete this home. Located a couple blocks from Somerville's bustling Davis Square via the Somerville Community Path, this home puts you within moments of everything the neighborhood has to offer, including a diverse array of exciting restaurants, shops, nightlife and entertainment destination.
This property is off market, which means it's not currently listed for sale or rent on Zillow. This may be different from what's available on other websites or public sources.


