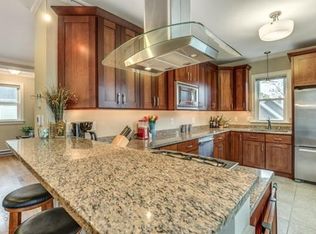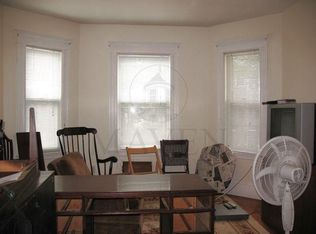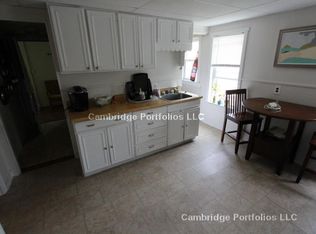See the Matterport 360! This house was made for entertaining! The unusual, lofty, expansive, open living area has a huge living room that opens to kitchen and a dining area with sliders to an oversized deck. High ceilings, wood floors, bay windows and the corner lot with western orientation, flood the unit with light. The kitchen has stainless steel/Jenn Air appliances, plenty of granite countertops, a breakfast bar, & maple cabinets with cherry finish. Private, en suite guest bedroom on the first level and a large master with 4-piece bath and walk in closet and french doors to a private patio on the lower level. One of the bedrooms has a Murphy bed with custom built in closets. Though a two-unit association, you will enjoy a private separate entrance, private parking (off Newberne st), a private deck and patio and a large garden area. This choice location is steps from bike path and Davis Square yet on a quiet, residential street. Walk to anything you need!
This property is off market, which means it's not currently listed for sale or rent on Zillow. This may be different from what's available on other websites or public sources.


