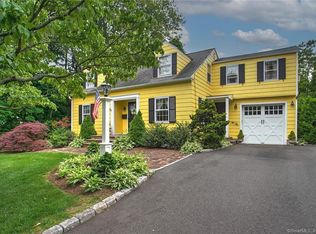Sold for $715,000 on 07/07/23
$715,000
14 Applegate Road, Fairfield, CT 06825
3beds
1,658sqft
Single Family Residence
Built in 1948
0.27 Acres Lot
$803,300 Zestimate®
$431/sqft
$4,309 Estimated rent
Home value
$803,300
$763,000 - $843,000
$4,309/mo
Zestimate® history
Loading...
Owner options
Explore your selling options
What's special
Beautifully updated 3 Bedroom/2 Full Bath Cape style home in the Fairfield Woods area of Fairfield. Minutes to schools, library, parks, Stratfield Center and highways -- ideal location! Hardwood flooring throughout. Bright with natural light, this home shows beautifully. Spacious living room with wood burning fireplace, updated electrical and crown molding. Dining Room with large picture window. Newly renovated Kitchen with new Stainless Steel Kitchen appliances and newly installed concrete countertops. Main level Den/Play Room offers new laminate flooring with convenient access to the back yard. Main floor Bedroom (currently serves as a home office). Two large bedrooms on upper level. KEY UPDATES in this home include: New Vinyl Siding (2016/17), New Roof (2016/17), New Garage Door (2023), New Furnace and New On Demand Hot Water Heater (2021) -- converted the house heating system from Oil to Natural Gas (2021), New Insulation (2018/19). The exterior of the home features some additional KEY UPDATES, including: New custom built Patio w/Pavers, New Front Walkway+Front Steps. Professionally Landscaped. Fenced in yard. Recently finished Lower Level, adding 360 square feet w/wood burning fireplace (note - no heat in LL). Great as a Family Room/Rec Room/Play Room/Home gym. In the unfinished part of the Lower Level are the laundry area and alot of storage opportunity. Big Yard! Property line goes to tree line on left side of home (when facing front of house). Just move in!
Zillow last checked: 8 hours ago
Listing updated: July 07, 2023 at 07:38pm
Listed by:
Erika Portanova Songer 203-258-1831,
William Pitt Sotheby's Int'l 203-255-9900
Bought with:
Joe Kapell, RES.0349951
RE/MAX Right Choice
Source: Smart MLS,MLS#: 170561471
Facts & features
Interior
Bedrooms & bathrooms
- Bedrooms: 3
- Bathrooms: 2
- Full bathrooms: 2
Bedroom
- Features: Hardwood Floor
- Level: Main
Bedroom
- Features: Hardwood Floor
- Level: Upper
Bedroom
- Features: Hardwood Floor
- Level: Upper
Bathroom
- Features: Tile Floor, Tub w/Shower
- Level: Upper
Bathroom
- Features: Stall Shower, Tile Floor
- Level: Main
Dining room
- Features: Bay/Bow Window, Hardwood Floor
- Level: Main
Family room
- Features: Fireplace
- Level: Lower
Kitchen
- Features: Ceiling Fan(s)
- Level: Main
Living room
- Features: Fireplace, Hardwood Floor
- Level: Main
Rec play room
- Features: Full Bath
- Level: Main
Heating
- Forced Air, Natural Gas
Cooling
- Ceiling Fan(s), Whole House Fan, Window Unit(s)
Appliances
- Included: Electric Cooktop, Electric Range, Microwave, Range Hood, Refrigerator, Dishwasher, Washer, Dryer, Gas Water Heater
- Laundry: Lower Level
Features
- Basement: Full,Partially Finished,Interior Entry,Storage Space
- Attic: Crawl Space,Storage,None
- Number of fireplaces: 2
Interior area
- Total structure area: 1,658
- Total interior livable area: 1,658 sqft
- Finished area above ground: 1,658
Property
Parking
- Total spaces: 1
- Parking features: Attached, Private, Paved
- Attached garage spaces: 1
- Has uncovered spaces: Yes
Features
- Patio & porch: Patio
- Exterior features: Rain Gutters, Lighting
- Fencing: Full
- Waterfront features: Beach Access
Lot
- Size: 0.27 Acres
- Features: Corner Lot, Level, Landscaped
Details
- Parcel number: 120225
- Zoning: R3
Construction
Type & style
- Home type: SingleFamily
- Architectural style: Cape Cod
- Property subtype: Single Family Residence
Materials
- Vinyl Siding
- Foundation: Block, Concrete Perimeter
- Roof: Asphalt
Condition
- New construction: No
- Year built: 1948
Utilities & green energy
- Sewer: Public Sewer
- Water: Public
Community & neighborhood
Community
- Community features: Golf, Health Club, Lake, Library, Medical Facilities, Park, Playground, Shopping/Mall
Location
- Region: Fairfield
- Subdivision: Fairfield Woods
Price history
| Date | Event | Price |
|---|---|---|
| 7/7/2023 | Sold | $715,000-0.6%$431/sqft |
Source: | ||
| 6/25/2023 | Contingent | $719,000$434/sqft |
Source: | ||
| 4/12/2023 | Listed for sale | $719,000+71.2%$434/sqft |
Source: | ||
| 3/24/2021 | Listing removed | -- |
Source: Owner Report a problem | ||
| 7/22/2015 | Sold | $420,000+13.5%$253/sqft |
Source: Public Record Report a problem | ||
Public tax history
| Year | Property taxes | Tax assessment |
|---|---|---|
| 2025 | $8,903 +1.8% | $313,600 |
| 2024 | $8,749 +1.4% | $313,600 |
| 2023 | $8,627 +1% | $313,600 |
Find assessor info on the county website
Neighborhood: 06825
Nearby schools
GreatSchools rating
- 7/10Stratfield SchoolGrades: K-5Distance: 0.2 mi
- 7/10Tomlinson Middle SchoolGrades: 6-8Distance: 3.6 mi
- 9/10Fairfield Warde High SchoolGrades: 9-12Distance: 0.7 mi
Schools provided by the listing agent
- Elementary: Stratfield
- Middle: Tomlinson
- High: Fairfield Warde
Source: Smart MLS. This data may not be complete. We recommend contacting the local school district to confirm school assignments for this home.

Get pre-qualified for a loan
At Zillow Home Loans, we can pre-qualify you in as little as 5 minutes with no impact to your credit score.An equal housing lender. NMLS #10287.
Sell for more on Zillow
Get a free Zillow Showcase℠ listing and you could sell for .
$803,300
2% more+ $16,066
With Zillow Showcase(estimated)
$819,366