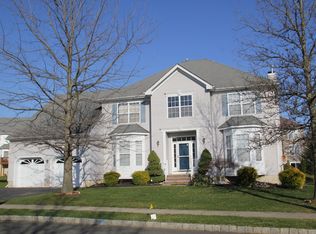Sold for $1,135,000
$1,135,000
14 Apple Ridge Way, East Brunswick, NJ 08816
5beds
3,116sqft
Single Family Residence
Built in 2002
0.25 Acres Lot
$1,239,700 Zestimate®
$364/sqft
$5,619 Estimated rent
Home value
$1,239,700
$1.18M - $1.31M
$5,619/mo
Zestimate® history
Loading...
Owner options
Explore your selling options
What's special
East Facing.. Corner house Nestled in the Prestigious neighborhood of East Brunswick. Welcome to this pristine custom built, center hall colonial offers 3116 Sq. Ft. of living space and has been meticulously maintained. This Magnificent home offers 5 Bedroom with 4.5 Baths. Step into the two story Grand Foyer with Custom Chandelier. Formal Dining Room with Butler Pantry. Formal living room and one step down Two Story Family room with Gas Burning Fire Place. Eat-in-Kitchen with lots of Cabinets, Stainless Steel Appliances, Granite Counter top with back splash and Center Island. Second Floor has 4 Bedroom and 3 full Bath. Master Bedroom has Double walkin closet with attached Huge full bathroom with Jacuzzi and Stall shower. Hardwood Floor throughout. 8 Cameras around the house. Whole house has Ceiling speaker. Two Patio door, one leads to Deck overlooking the backyard and second from the basement leads to beautiful paved yard to the meticulously landscaped backyard w/sprinkler system. Attached two car garage. Crown Molding and high end light fixtures. New Roof replaced in 2022. Multi zone HVAC. Walkout huge Finished Basement with Den, Wet Bar, Full Bath and separate room to enjoy home theater system.. much more!! This stunning house offers a perfect blend of elegance, functionality and Comfort. Top Rated blue Ribbon East Brunswick Schools. Easy access to Shopping Centers, Restaurants, Parks and Major Highways. It presents a unique opportunity to own a truly Beautiful home. don't miss out on the chance to make this dream property your own.
Zillow last checked: 8 hours ago
Listing updated: November 19, 2023 at 08:10pm
Listed by:
NEELAM MAKKER,
RE/MAX FIRST REALTY, INC. 732-257-3500
Source: All Jersey MLS,MLS#: 2400596R
Facts & features
Interior
Bedrooms & bathrooms
- Bedrooms: 5
- Bathrooms: 5
- Full bathrooms: 4
- 1/2 bathrooms: 1
Primary bedroom
- Features: Two Sinks, Walk-In Closet(s)
Bathroom
- Features: Stall Shower and Tub, Tub Shower, Stall Shower
Dining room
- Features: Formal Dining Room
Kitchen
- Features: Granite/Corian Countertops, Kitchen Exhaust Fan, Kitchen Island, Pantry, Eat-in Kitchen, Separate Dining Area
Basement
- Area: 0
Heating
- Zoned, Forced Air
Cooling
- Central Air, Zoned
Appliances
- Included: Dishwasher, Dryer, Exhaust Fan, Microwave, Refrigerator, Range, Oven, Washer, Kitchen Exhaust Fan, Gas Water Heater
Features
- Blinds, Skylight, Wet Bar, 1 Bedroom, Entrance Foyer, Kitchen, Laundry Room, Bath Half, Living Room, Dining Room, Family Room, 4 Bedrooms, Attic, Bath Main, Bath Second, Bath Third
- Flooring: Wood
- Windows: Blinds, Skylight(s)
- Basement: Finished, Bath Full, Bedroom, Daylight, Exterior Entry, Den, Interior Entry, Utility Room
- Number of fireplaces: 1
- Fireplace features: Gas
Interior area
- Total structure area: 3,116
- Total interior livable area: 3,116 sqft
Property
Parking
- Total spaces: 2
- Parking features: 2 Car Width, Paver Blocks, Garage, Attached, Oversized, Garage Door Opener, Driveway, Paved
- Attached garage spaces: 2
- Has uncovered spaces: Yes
Features
- Levels: Three Or More
- Stories: 2
- Patio & porch: Deck, Patio
- Exterior features: Lawn Sprinklers, Curbs, Deck, Patio, Sidewalk, Fencing/Wall, Yard
- Fencing: Fencing/Wall
Lot
- Size: 0.25 Acres
- Dimensions: 110.00 x 99.00
- Features: Near Shopping, Near Train, Corner Lot, Near Public Transit
Details
- Parcel number: 04000580200008
- Zoning: R3
Construction
Type & style
- Home type: SingleFamily
- Architectural style: Colonial, Custom Home
- Property subtype: Single Family Residence
Materials
- Roof: Asphalt
Condition
- Year built: 2002
Utilities & green energy
- Gas: Natural Gas
- Sewer: Public Sewer
- Water: Public
- Utilities for property: Underground Utilities
Community & neighborhood
Community
- Community features: Curbs, Sidewalks
Location
- Region: East Brunswick
HOA & financial
HOA
- Has HOA: Yes
- Services included: See remarks, Trash
Other financial information
- Additional fee information: Maintenance Expense: $70 Monthly
Other
Other facts
- Ownership: Fee Simple
Price history
| Date | Event | Price |
|---|---|---|
| 11/17/2023 | Sold | $1,135,000+8.1%$364/sqft |
Source: | ||
| 9/27/2023 | Contingent | $1,050,000$337/sqft |
Source: | ||
| 8/16/2023 | Pending sale | $1,050,000$337/sqft |
Source: | ||
| 8/6/2023 | Contingent | $1,050,000$337/sqft |
Source: | ||
| 7/15/2023 | Listed for sale | $1,050,000+37.3%$337/sqft |
Source: | ||
Public tax history
| Year | Property taxes | Tax assessment |
|---|---|---|
| 2025 | $20,807 | $176,000 |
| 2024 | $20,807 +2.8% | $176,000 |
| 2023 | $20,244 +0.3% | $176,000 |
Find assessor info on the county website
Neighborhood: 08816
Nearby schools
GreatSchools rating
- 7/10Lawrence Brook Elementary SchoolGrades: PK-4Distance: 1.5 mi
- 5/10Churchill Junior High SchoolGrades: 7-9Distance: 1.2 mi
- 9/10East Brunswick High SchoolGrades: 10-12Distance: 0.7 mi
Get a cash offer in 3 minutes
Find out how much your home could sell for in as little as 3 minutes with a no-obligation cash offer.
Estimated market value
$1,239,700
