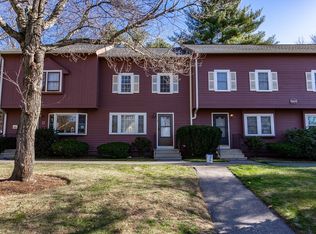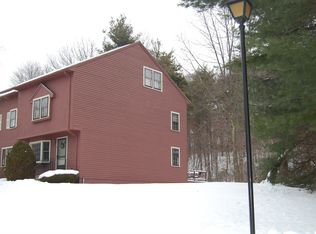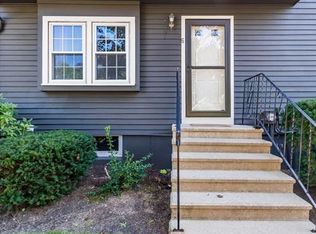Sold for $475,000
$475,000
14 Apple Ridge Rd #3, Maynard, MA 01754
2beds
1,800sqft
Condominium, Townhouse
Built in 1982
-- sqft lot
$-- Zestimate®
$264/sqft
$3,238 Estimated rent
Home value
Not available
Estimated sales range
Not available
$3,238/mo
Zestimate® history
Loading...
Owner options
Explore your selling options
What's special
Home sweet home right here! Move-in ready and in a delightfully private location within this sought-after condo complex, this sophisticated townhome opens its doors to you. All-new flooring throughout the first floor creates great (low maintenance) flow from the front door to the private back deck. The fully-refreshed kitchen with all new cabinets and counter tops offers abundant cabinetry and a breakfast bar. The mid-level offers a sizeable primary bedroom with double closets, a Hollywood-style bath with laundry, and a sunny front bedroom. The loft level provides a world of possibility - a serene and spacious space with a skylight and fireplace - just right for your family room or a spacious bedroom suite if you feel indulgent. The unfinished basement adds generous storage space. Apple Ridge is on the Maynard/Stow town line, offering amenities like a pool, tennis, and playground. Very private back deck/common space located off of dining/kitchen area.
Zillow last checked: 8 hours ago
Listing updated: April 23, 2024 at 12:48pm
Listed by:
Lauren Tetreault 978-273-2005,
Coldwell Banker Realty - Concord 978-369-1000
Bought with:
Christian Doherty
Doherty Properties
Source: MLS PIN,MLS#: 73208471
Facts & features
Interior
Bedrooms & bathrooms
- Bedrooms: 2
- Bathrooms: 2
- Full bathrooms: 1
- 1/2 bathrooms: 1
Primary bedroom
- Features: Closet, Flooring - Wall to Wall Carpet
- Level: Second
- Area: 196
- Dimensions: 16.33 x 12
Bedroom 2
- Features: Closet, Flooring - Wall to Wall Carpet
- Level: Second
- Area: 169.02
- Dimensions: 15.25 x 11.08
Primary bathroom
- Features: Yes
Bathroom 1
- Features: Bathroom - Half
- Level: First
- Area: 21
- Dimensions: 4.67 x 4.5
Bathroom 2
- Features: Bathroom - Full, Enclosed Shower - Fiberglass, Dryer Hookup - Gas, Washer Hookup
- Level: Second
- Area: 89.69
- Dimensions: 10.25 x 8.75
Dining room
- Features: Flooring - Laminate, Deck - Exterior, Exterior Access
- Level: First
- Area: 119.63
- Dimensions: 8.92 x 13.42
Kitchen
- Features: Flooring - Laminate, Countertops - Upgraded, Breakfast Bar / Nook, Recessed Lighting, Remodeled
- Level: First
- Area: 120.83
- Dimensions: 10 x 12.08
Living room
- Features: Closet, Flooring - Laminate, Window(s) - Picture
- Level: First
- Area: 208.13
- Dimensions: 15.42 x 13.5
Heating
- Forced Air, Natural Gas, Fireplace(s)
Cooling
- Central Air
Appliances
- Included: Dishwasher, Disposal, Refrigerator, Washer, Dryer
- Laundry: Second Floor, In Unit
Features
- Bonus Room
- Flooring: Tile, Carpet, Laminate, Flooring - Wall to Wall Carpet
- Doors: Insulated Doors
- Windows: Skylight(s), Insulated Windows
- Has basement: Yes
- Number of fireplaces: 1
- Common walls with other units/homes: 2+ Common Walls
Interior area
- Total structure area: 1,800
- Total interior livable area: 1,800 sqft
Property
Parking
- Total spaces: 2
- Parking features: Assigned, Deeded, Guest, Paved
- Has garage: Yes
- Uncovered spaces: 2
Features
- Patio & porch: Deck - Composite
- Exterior features: Deck - Composite, Rain Gutters, Professional Landscaping, Tennis Court(s)
- Pool features: Association
Details
- Zoning: Res
Construction
Type & style
- Home type: Townhouse
- Property subtype: Condominium, Townhouse
Materials
- Frame
- Roof: Shingle
Condition
- Year built: 1982
Utilities & green energy
- Electric: Circuit Breakers
- Sewer: Public Sewer
- Water: Public
- Utilities for property: for Gas Range
Community & neighborhood
Community
- Community features: Shopping, Pool, Tennis Court(s), Park, Walk/Jog Trails, Stable(s), Golf, Medical Facility, Bike Path, Conservation Area, Public School
Location
- Region: Maynard
HOA & financial
HOA
- HOA fee: $530 monthly
- Amenities included: Pool, Tennis Court(s), Playground
- Services included: Insurance, Maintenance Structure, Road Maintenance, Maintenance Grounds, Snow Removal
Price history
| Date | Event | Price |
|---|---|---|
| 4/23/2024 | Sold | $475,000$264/sqft |
Source: MLS PIN #73208471 Report a problem | ||
| 3/15/2024 | Contingent | $475,000$264/sqft |
Source: MLS PIN #73208471 Report a problem | ||
| 3/14/2024 | Listed for sale | $475,000$264/sqft |
Source: MLS PIN #73208471 Report a problem | ||
| 3/13/2024 | Contingent | $475,000$264/sqft |
Source: MLS PIN #73208471 Report a problem | ||
| 3/5/2024 | Listed for sale | $475,000$264/sqft |
Source: MLS PIN #73208471 Report a problem | ||
Public tax history
Tax history is unavailable.
Neighborhood: 01754
Nearby schools
GreatSchools rating
- 5/10Green Meadow SchoolGrades: PK-3Distance: 1.1 mi
- 7/10Fowler SchoolGrades: 4-8Distance: 1.2 mi
- 7/10Maynard High SchoolGrades: 9-12Distance: 1.4 mi
Schools provided by the listing agent
- Elementary: Green Meadow
- Middle: Fowler
- High: Maynard Hs
Source: MLS PIN. This data may not be complete. We recommend contacting the local school district to confirm school assignments for this home.
Get pre-qualified for a loan
At Zillow Home Loans, we can pre-qualify you in as little as 5 minutes with no impact to your credit score.An equal housing lender. NMLS #10287.


