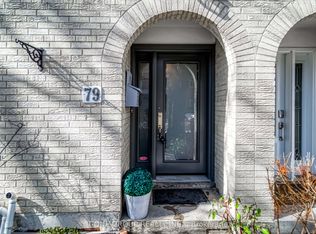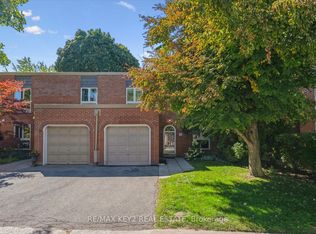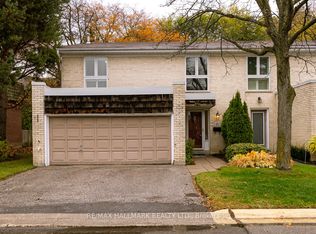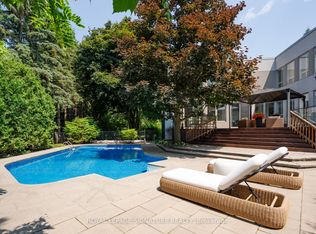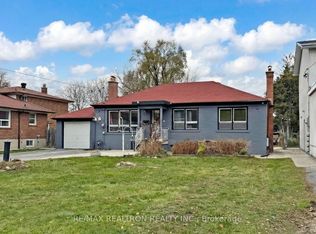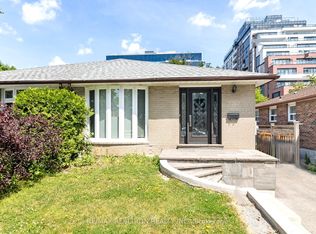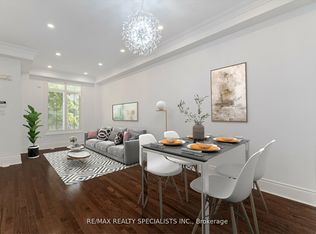Gorgeous Extensively Renovated 4 Bedroom townhome in Prestigious Bayview Mills....Bayview/York Mills Neighbourhood. This Home is One of the Largest in this Exclusive pocket, over 2000 sq ft + basement! Main floor layout is Spacious and light-filled, flooded with tons of Natural light. Living space opens to Terrace which is Breath-taking! It's like living in the middle of a Park...Mature Trees with Gorgeous Perennial garden...truly feels like a Retreat! Enjoy private trails & walkways. Gourmet Eat-in Kitchen with Custom Cabinetry & stainless steel appliances, Stone counters, Large Pantry. Bonus in this Home which is not often found: Main floor Den/Office with large picture window! Over-sized King-sized Primary features private Ensuite, Walk- in closet. Very large Bedrooms with Spacious Closets. Basement is Fabulous additional living space with above ground windows. Many upgrades: Wide plank Hardwood flooring, Pot Lights, Renovated Kitchen & Bathrooms, Custom Blinds, so many upgraded Quality finishes throughout! This Home is unique as it offers the flexibility of 2 separate offices but yet still have 4 great bedrooms!! Area features AAA Amenities: Parks, TTC, Shopping, Restaurants, Metro Grocery Store, Easy access to Highway 401 & Downtown, Sunnybrook Hospital, Great schools; Windfields MS, York Mills Collegiate, York Mills arena, Pool. Ideal for Families or Professional, Empty-Nesters wanting a Safe, Clean, Quiet Neighbourhood ...Live surrounded by Multi-Million Dollar Homes!!!
For sale
C$1,468,000
14 Anvil Millway, Toronto, ON M2L 1R1
5beds
3baths
Townhouse
Built in ----
-- sqft lot
$-- Zestimate®
C$--/sqft
C$1,867/mo HOA
What's special
- 66 days |
- 25 |
- 2 |
Zillow last checked: 8 hours ago
Listing updated: October 06, 2025 at 12:39pm
Listed by:
RE/MAX REALTRON REALTY INC.
Source: TRREB,MLS®#: C12447525 Originating MLS®#: Toronto Regional Real Estate Board
Originating MLS®#: Toronto Regional Real Estate Board
Facts & features
Interior
Bedrooms & bathrooms
- Bedrooms: 5
- Bathrooms: 3
Heating
- Forced Air, Gas
Cooling
- Central Air
Appliances
- Laundry: Ensuite
Features
- Storage
- Flooring: Carpet Free
- Basement: Finished
- Has fireplace: No
Interior area
- Living area range: 2000-2249 null
Property
Parking
- Total spaces: 2
- Parking features: Private, Garage Door Opener
- Has garage: Yes
Features
- Stories: 2
- Patio & porch: Patio
Details
- Parcel number: 117020070
Construction
Type & style
- Home type: Townhouse
- Property subtype: Townhouse
Materials
- Brick
Community & HOA
HOA
- Services included: Water Included, Common Elements Included, Building Insurance Included, Parking Included
- HOA fee: C$1,867 monthly
- HOA name: MTCC
Location
- Region: Toronto
Financial & listing details
- Annual tax amount: C$7,325
- Date on market: 10/6/2025
RE/MAX REALTRON REALTY INC.
By pressing Contact Agent, you agree that the real estate professional identified above may call/text you about your search, which may involve use of automated means and pre-recorded/artificial voices. You don't need to consent as a condition of buying any property, goods, or services. Message/data rates may apply. You also agree to our Terms of Use. Zillow does not endorse any real estate professionals. We may share information about your recent and future site activity with your agent to help them understand what you're looking for in a home.
Price history
Price history
Price history is unavailable.
Public tax history
Public tax history
Tax history is unavailable.Climate risks
Neighborhood: St. Andrew
Nearby schools
GreatSchools rating
No schools nearby
We couldn't find any schools near this home.
- Loading
