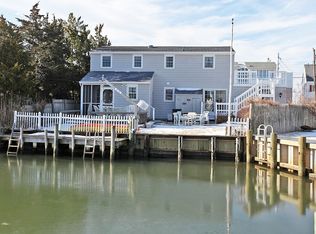Witness every amazing sunset and enjoy sweeping bay views! Located in the best fishing, boating, kayaking, paddle boarding, kite sailing, and wildlife watching location on all of LBI! The large home features 5 bedrooms (3 fronting the bay), 3 full baths, gas heat, central a/c, brick fireplace with gas insert, garage, awning, Sundance spa, inviting wisteria covered pergola entry, and beautiful garden beds. 60' of bay frontage, riparian grant, and L shaped dock.
This property is off market, which means it's not currently listed for sale or rent on Zillow. This may be different from what's available on other websites or public sources.
