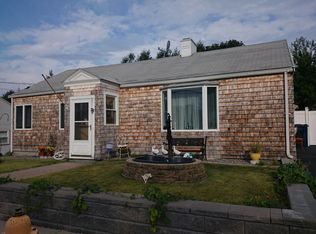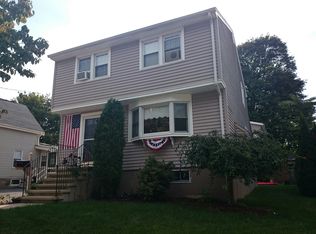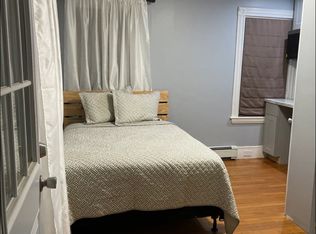. Fall in love with this meticulously maintained bright & spacious 7 rooms, 3 bedroom ranch that offers easy one floor living, Perfect for empty nesters or 1st time home buyers. Front door foyer opens into a nice sized living room w/adjacent hallway leading to 3 generous bedrooms & 1 full updated bathroom. Towards back of house you have an open concept plan kitchen/dining & family rooms w/brick fireplace, sliders to a beautiful large deck, patio, garage w/shed for storage & maintenance free exterior. Updates include: replacement windows, '18 roof, newer heating system, & interior painting. This is a perfect home for entertaining. Wonderful location w/easy access to bus routes, commuter rail, parks, shopping, restaurants, & highways. Please join our West Roxbury Community!
This property is off market, which means it's not currently listed for sale or rent on Zillow. This may be different from what's available on other websites or public sources.


