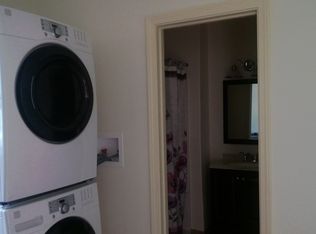Closed
Listed by:
Karen Heath,
Four Seasons Sotheby's Int'l Realty 802-774-7007
Bought with: Lakes & Homes Real Estate
$155,000
14 Anderson Street, West Rutland, VT 05777
4beds
1,628sqft
Single Family Residence
Built in 1900
0.61 Acres Lot
$155,100 Zestimate®
$95/sqft
$2,570 Estimated rent
Home value
$155,100
$130,000 - $185,000
$2,570/mo
Zestimate® history
Loading...
Owner options
Explore your selling options
What's special
Located in West Rutland, this spacious traditional-style home offers incredible potential for investors or buyers ready to bring their vision to life. The home includes 4 bedrooms and 2 bathrooms, offering ample space for a growing family. While the interior is in need of significant cleaning and renovation it presents a fantastic opportunity, with solid bones and a functional layout, to create a personalized living space or income-generating rental. The property also features not one, but two 2-car garages, providing ample space for vehicles, storage options, or a workshop - a rare find in this area. A west facing deck invites possibilities for outdoor relaxation. Set on a generous and attractive over half acre corner lot, the property features a shed, plenty of yard space, and covered front porch. Vinyl sided and vinyl replacement windows in place, newer hot water heater, newer oil tank and generator ready. Being sold as-is, this property is priced to reflect the work needed, offering value and potential for the right buyer. Best suited for a cash buyer or rehab loan.
Zillow last checked: 8 hours ago
Listing updated: January 28, 2026 at 11:18am
Listed by:
Karen Heath,
Four Seasons Sotheby's Int'l Realty 802-774-7007
Bought with:
Nancy Liberatore
Lakes & Homes Real Estate
Source: PrimeMLS,MLS#: 5044424
Facts & features
Interior
Bedrooms & bathrooms
- Bedrooms: 4
- Bathrooms: 2
- Full bathrooms: 1
- 3/4 bathrooms: 1
Heating
- Oil, Forced Air, Gravity
Cooling
- None
Appliances
- Included: Dryer, Electric Range, Refrigerator, Washer, Owned Water Heater
- Laundry: 1st Floor Laundry
Features
- Ceiling Fan(s), Natural Light
- Flooring: Laminate, Wood
- Windows: Blinds
- Basement: Dirt Floor,Sump Pump,Unfinished,Basement Stairs,Interior Entry
Interior area
- Total structure area: 2,412
- Total interior livable area: 1,628 sqft
- Finished area above ground: 1,628
- Finished area below ground: 0
Property
Parking
- Total spaces: 4
- Parking features: Gravel, Paved, Driveway, Garage
- Garage spaces: 4
- Has uncovered spaces: Yes
Features
- Levels: Two
- Stories: 2
- Patio & porch: Covered Porch
- Exterior features: Deck, Garden, Shed
- Frontage length: Road frontage: 330
Lot
- Size: 0.61 Acres
- Features: Corner Lot, Level, Sidewalks
Details
- Parcel number: 73523410705
- Zoning description: Unknown
Construction
Type & style
- Home type: SingleFamily
- Architectural style: New Englander
- Property subtype: Single Family Residence
Materials
- Wood Frame, Vinyl Siding
- Foundation: Block, Concrete, Marble
- Roof: Slate,Standing Seam
Condition
- New construction: No
- Year built: 1900
Utilities & green energy
- Electric: Circuit Breakers, Generator Ready
- Sewer: Public Sewer
- Utilities for property: Cable Available
Community & neighborhood
Location
- Region: West Rutland
Other
Other facts
- Road surface type: Paved
Price history
| Date | Event | Price |
|---|---|---|
| 1/27/2026 | Sold | $155,000-15.3%$95/sqft |
Source: | ||
| 1/20/2026 | Contingent | $183,000$112/sqft |
Source: | ||
| 6/3/2025 | Listed for sale | $183,000$112/sqft |
Source: | ||
Public tax history
| Year | Property taxes | Tax assessment |
|---|---|---|
| 2024 | -- | $130,900 |
| 2023 | -- | $130,900 |
| 2022 | -- | $130,900 |
Find assessor info on the county website
Neighborhood: 05777
Nearby schools
GreatSchools rating
- 4/10West Rutland SchoolGrades: PK-12Distance: 0.8 mi
Schools provided by the listing agent
- Elementary: West Rutland School
- Middle: West Rutland School
- High: West Rutland School
Source: PrimeMLS. This data may not be complete. We recommend contacting the local school district to confirm school assignments for this home.
Get pre-qualified for a loan
At Zillow Home Loans, we can pre-qualify you in as little as 5 minutes with no impact to your credit score.An equal housing lender. NMLS #10287.
