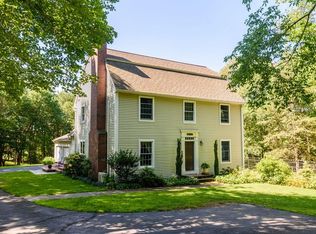Dream Colonial in Woodstock Originally built in 1990, this property has seen a tremendous amount of remodeling since then! Set back on a quiet Woodstock cul-de-sac on 2.27 acres, this 4-bedroom, 2700 SF home has everything you could possibly want....and more! New Brazilian cherry floors throughout the first floor, the gracious formal entry is wider than most, and the wrought iron railing to the second floor makes for a very open feeling from formal living to dining room. The owner's attention to detail is evident throughout this home. The kitchen enjoys recent Jenn Aire stainless appliances and granite countertops, plus a wet bar and is open to the sunken fireplaced family room, sliders lead to the heated porch and down to the private deck. Upstairs are 4 bedrooms, the master bedroom and remodeled bath and huge walk-in closet will make you smile! Naturally there is a large mudroom with laundry/powder room off the attached 2-car garage. But wait there is more: the 2009 3-story barn was added with radiant heat on each floor, the top floor is where you find the "rec room" with a mini-kitchen and full bath...pool anyone?
This property is off market, which means it's not currently listed for sale or rent on Zillow. This may be different from what's available on other websites or public sources.

