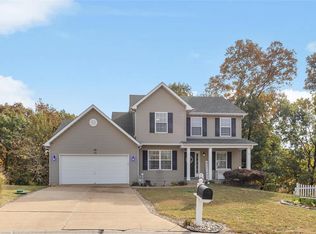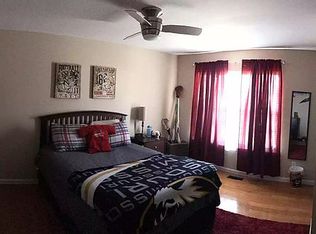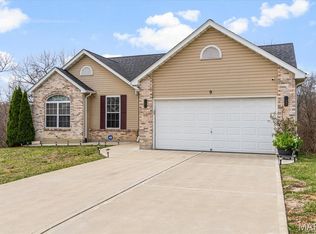You will feel like this is home when you walk into this beautiful, spacious 5-bedroom house in High Ridge, MO. You and your family and friends can relax on the gorgeous updated deck where you will enjoy being privately surrounded by trees on this half-acre of land. This over 3,000 sq. ft. home has an open concept plan with a huge updated kitchen with new flooring and family room, that are perfect for entertaining. Kitchen appliances replaced in the last year. The downstairs carpet is new in the last year. Fresh paint in many areas of the home. The custom designed upstairs features 4 bedrooms, divided into suites, each with their own Jack and Jill baths and large walk-in closets! The grand master bedroom features a tranquil en-suite bath with his and hers closets. The basement has a finished sleeping area, a rec area and rough-in plumbing for a future bath. This amazing home will not last long!!!
This property is off market, which means it's not currently listed for sale or rent on Zillow. This may be different from what's available on other websites or public sources.


