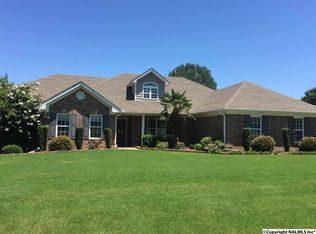A perfect place to call home. This home boasts 3713 sq ft of living space 4 bed 3 1/2 baths and way too many upgrades to list here. Home boasts 3 car garage on an acre corner lot less than 2 miles from Priceville Elementary, Priceville Middle and Priceville High. All brick home with 10 ft ceilings in foyer, Master suite is 20'6x14'8 with walk in tile shower huge jacuzzi tub and walk in closet. Bedrooms two and three are at other end of the house and share a Jack n Jill bath. Office with huge windows bring in the light. Both rooms have walk in closets with custom shelving. Upstairs is the hidden gem. 650 sqft bonus, child play room, private office if working remotely or a movie theatre room.
This property is off market, which means it's not currently listed for sale or rent on Zillow. This may be different from what's available on other websites or public sources.
