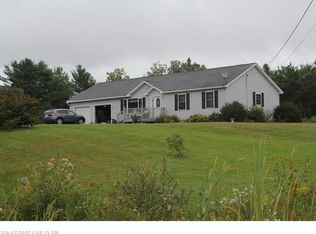Closed
$170,000
14 Alley Road, Winterport, ME 04496
2beds
1,060sqft
Mobile Home
Built in 1990
5.2 Acres Lot
$176,700 Zestimate®
$160/sqft
$1,659 Estimated rent
Home value
$176,700
Estimated sales range
Not available
$1,659/mo
Zestimate® history
Loading...
Owner options
Explore your selling options
What's special
Charming 2-Bedroom, 2-Bathroom Mobile Home on 5+/- Acres with Spacious Great Room and Detached 2-Car Garage
Nestled on a serene 5+/-acre lot, this delightful 2-bedroom, 2-bathroom mobile home offers the perfect blend of comfort and country living. The expansive property provides ample space for outdoor activities, gardening, and enjoying nature, while the home itself is designed for relaxed, easy living.
Step inside to discover a welcoming open floor plan, where the living, dining, and kitchen areas flow seamlessly together, creating a warm and inviting atmosphere. The highlight of this home is the spacious great room addition, a versatile space perfect for family gatherings, entertaining guests, or simply unwinding after a long day.
The primary suite features an en-suite bathroom for added privacy, while the second bedroom is ideal for guests or use as a home office.
For those who need extra storage or workspace, the detached 2-car garage is a fantastic addition, offering plenty of room for vehicles, tools, and hobbies. The surrounding land is a blank canvas for your outdoor dreams, whether you're looking to start a garden, create a playground, or simply enjoy the tranquility of your own private oasis.
Located in a peaceful, rural setting, yet just a short drive from local amenities, this property offers the best of both worlds. Don't miss your chance to own this slice of paradise - schedule a showing today!
Zillow last checked: 8 hours ago
Listing updated: January 06, 2025 at 08:02pm
Listed by:
Maine Country and Coast Real Estate
Bought with:
NextHome Experience
Source: Maine Listings,MLS#: 1600428
Facts & features
Interior
Bedrooms & bathrooms
- Bedrooms: 2
- Bathrooms: 2
- Full bathrooms: 2
Primary bedroom
- Features: Closet, Full Bath, Walk-In Closet(s)
- Level: First
Bedroom 1
- Level: First
Family room
- Features: Heat Stove, Sunken/Raised, Vaulted Ceiling(s)
- Level: First
Kitchen
- Features: Eat-in Kitchen
- Level: First
Living room
- Features: Vaulted Ceiling(s)
- Level: First
Heating
- Direct Vent Furnace, Forced Air, Stove
Cooling
- None
Appliances
- Included: Dishwasher, Dryer, Microwave, Gas Range, Refrigerator, Washer
Features
- 1st Floor Primary Bedroom w/Bath, One-Floor Living
- Flooring: Carpet, Vinyl
- Basement: None
- Number of fireplaces: 1
Interior area
- Total structure area: 1,060
- Total interior livable area: 1,060 sqft
- Finished area above ground: 1,060
- Finished area below ground: 0
Property
Parking
- Total spaces: 2
- Parking features: Gravel, 1 - 4 Spaces, Detached
- Garage spaces: 2
Lot
- Size: 5.20 Acres
- Features: Rural, Open Lot, Wooded
Details
- Parcel number: WTPTMR13L035
- Zoning: Rural
- Other equipment: Internet Access Available
Construction
Type & style
- Home type: MobileManufactured
- Architectural style: Other
- Property subtype: Mobile Home
Materials
- Mobile, Vinyl Siding
- Roof: Pitched,Shingle
Condition
- Year built: 1990
Utilities & green energy
- Electric: Circuit Breakers
- Sewer: Private Sewer
- Water: Private
- Utilities for property: Utilities On
Green energy
- Energy efficient items: Ceiling Fans
Community & neighborhood
Location
- Region: Winterport
Other
Other facts
- Body type: Single Wide
- Road surface type: Gravel, Dirt
Price history
| Date | Event | Price |
|---|---|---|
| 1/2/2025 | Sold | $170,000-8.1%$160/sqft |
Source: | ||
| 11/8/2024 | Contingent | $185,000$175/sqft |
Source: | ||
| 8/15/2024 | Listed for sale | $185,000+154.3%$175/sqft |
Source: | ||
| 8/15/2017 | Sold | $72,750-7.9%$69/sqft |
Source: | ||
| 6/29/2017 | Listed for sale | $79,000$75/sqft |
Source: Keller Williams Realty #1312889 Report a problem | ||
Public tax history
| Year | Property taxes | Tax assessment |
|---|---|---|
| 2024 | $1,025 +20% | $77,100 +23.2% |
| 2023 | $854 | $62,600 |
| 2022 | $854 | $62,600 |
Find assessor info on the county website
Neighborhood: 04496
Nearby schools
GreatSchools rating
- 6/10Samuel L Wagner Middle SchoolGrades: 5-8Distance: 0.8 mi
- 7/10Hampden AcademyGrades: 9-12Distance: 8.2 mi
- 6/10Leroy H Smith SchoolGrades: PK-4Distance: 1 mi
