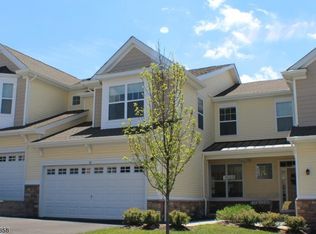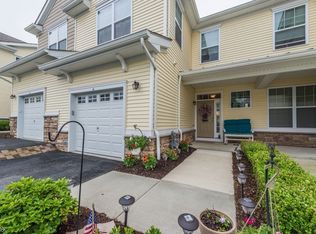Stunning-shows like a model! Desirable 'Augusta' end unit in the 'Meadows' section; Extensive upgrades thruout - open floor plan w/hardwood on main level; new designer bath on lower level; customadd'tl cabinetry; granite counters;gas FP/custom mantle in LR;gorgeous formal DR; 2nd level features expansive MBR Suite w/luxurious master bath & walk in closet,2 addt'l BRs w/ bay window, each with w-i closets;laundry room and main bath. Lower level offers 36x22 professionally finished walk out FR with full bath; access to lower level patio. Extensive recessed light and upgraded/custom lighting thruout. New plantation blinds - 28 windows.Relax and entertain on the 20' deck w/panoramic mountain views.Enjoy the amenities Panther Valley has to offer - pools, tennis, basketball. A lifestyle not to be missed!
This property is off market, which means it's not currently listed for sale or rent on Zillow. This may be different from what's available on other websites or public sources.

