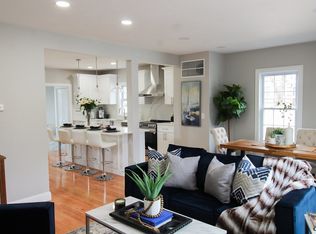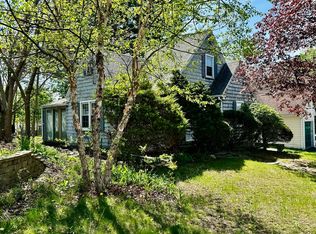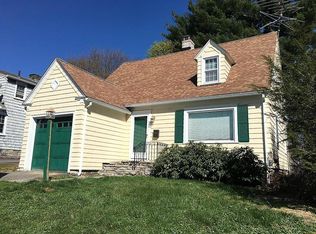Call Today for a showing!! Single family home with 3 bedrooms and 2 full baths. Close to Indian Lake on a quiet street. New gas heating system (2016), hot water tank (2016) and Central AC. Fenced-in, well landscaped backyard with stone patio and storage shed. Sun-filled 4 season porch with wood burning stove overlooks backyard and offers additional living area. Modern and bright, fully equipped kitchen has a center island, dishwasher, built-in microwave and flows nicely into the dining room. Spacious main living area with hardwoods and plenty of windows. Hardwoods throughout most of main level. Home also has an alarm system and sound system with in-wall and in-ceiling speakers. Sound system has 3 separate zones. Remodeled lower level offers a large bedroom and private full bath. Basement has plenty of storage space. Washer and energy efficient dryer (2016) included at buyer's request. 1100 sqft -- Addtional Finished Basement has not been included in sqft.
This property is off market, which means it's not currently listed for sale or rent on Zillow. This may be different from what's available on other websites or public sources.


