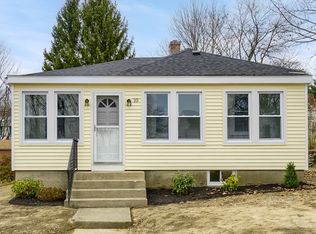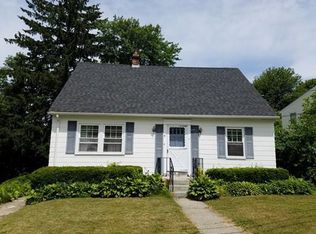This bright, sunny ranch style home located in the desirable Massasoit Road area can be yours. Recent updates include new furnace (2017) and roof (2015). Hardwood floors throughout. Partially finished basement with access to attached one-car garage with work area. Fenced in back and side yards. Easy access to Mass Turnpike, route 20, and route 290. Minutes to Worcester or Grafton T-station.
This property is off market, which means it's not currently listed for sale or rent on Zillow. This may be different from what's available on other websites or public sources.

